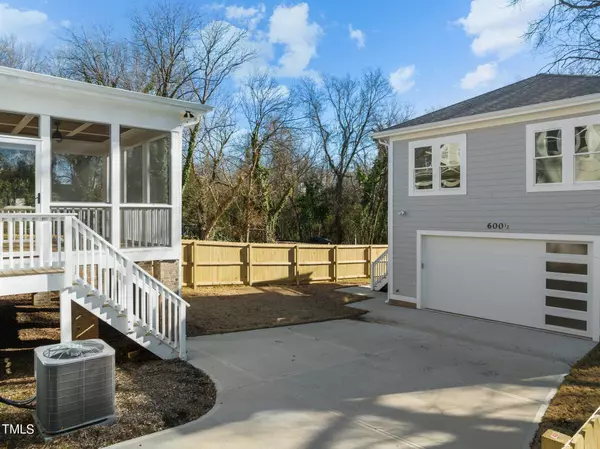Bought with Real Broker, LLC
For more information regarding the value of a property, please contact us for a free consultation.
600 Bragg Street Raleigh, NC 27610
Want to know what your home might be worth? Contact us for a FREE valuation!

Our team is ready to help you sell your home for the highest possible price ASAP
Key Details
Sold Price $769,000
Property Type Single Family Home
Sub Type Single Family Residence
Listing Status Sold
Purchase Type For Sale
Square Footage 1,804 sqft
Price per Sqft $426
Subdivision Not In A Subdivision
MLS Listing ID 10006279
Sold Date 03/04/24
Style House,Site Built
Bedrooms 4
Full Baths 3
Half Baths 1
HOA Y/N No
Abv Grd Liv Area 1,804
Originating Board Triangle MLS
Year Built 2023
Annual Tax Amount $2,698
Lot Size 0.300 Acres
Acres 0.3
Property Description
This newly constructed home boasts a sturdy build and is conveniently situated in downtown Raleigh and is right next to the Raleigh Greenway. Additionally, it features a detached 2-car garage with a 1-Bedroom ADU suite above that includes a full kitchen, full bath, and washer/dryer hookups. This ADU is an ideal setup for generating extra income as a rental or as an in-law suite for guests. Inside the main house, marvel at hardwood floors, quartz counters, tile backsplash, designer lighting selections and accent features, a screened porch, covered front porch, and expansive balcony with ceiling fans and views of downtown. The fully-fenced yard offers ample outdoor space and plenty of room for parking. Quality construction by Steve Sypher Designs ensures durability, and its proximity to downtown Raleigh, the 440 beltline, and I-40 makes it highly accessible.
Location
State NC
County Wake
Zoning R-10
Direction From MLK Blvd., turn south on Garner Rd., then left onto Bragg St. House will be on the right.
Rooms
Other Rooms Garage(s), Guest House, Storage, See Remarks
Interior
Interior Features Apartment/Suite, Bathtub/Shower Combination, Ceiling Fan(s), Chandelier, Coffered Ceiling(s), Double Vanity, Eat-in Kitchen, Living/Dining Room Combination, Open Floorplan, Pantry, Quartz Counters, Recessed Lighting, Room Over Garage, Separate Shower, Smooth Ceilings, Storage, Walk-In Shower
Heating Electric, Forced Air, Natural Gas
Cooling Central Air
Flooring Carpet, Hardwood, Vinyl, Tile
Fireplaces Number 1
Fireplaces Type Family Room, Gas
Fireplace Yes
Appliance Dishwasher, Disposal, Electric Water Heater, Gas Oven, Gas Range, Microwave, Plumbed For Ice Maker, Stainless Steel Appliance(s), Tankless Water Heater
Laundry Electric Dryer Hookup, Laundry Room, Main Level, Washer Hookup
Exterior
Exterior Feature Rain Gutters
Garage Spaces 2.0
Fence Back Yard, Chain Link, Gate, Wood
Community Features None
Utilities Available Cable Available, Electricity Connected, Natural Gas Connected, Sewer Connected, Water Connected
Waterfront No
View Y/N Yes
View City, Park/Greenbelt
Roof Type Shingle
Street Surface Asphalt
Porch Covered, Deck, Porch, Rear Porch, Screened
Parking Type Additional Parking, Concrete, Driveway, Garage, Garage Faces Front, Off Street, Open
Garage Yes
Private Pool No
Building
Lot Description Back Yard, Near Public Transit, See Remarks
Faces From MLK Blvd., turn south on Garner Rd., then left onto Bragg St. House will be on the right.
Story 2
Foundation Block, Brick/Mortar, Other
Sewer Public Sewer
Water Public
Architectural Style Charleston, Traditional, Transitional
Level or Stories 2
Structure Type Fiber Cement
New Construction Yes
Schools
Elementary Schools Wake - Washington
Middle Schools Wake - Ligon
High Schools Wake - Enloe
Others
Tax ID 1713032646
Special Listing Condition Standard
Read Less

GET MORE INFORMATION




