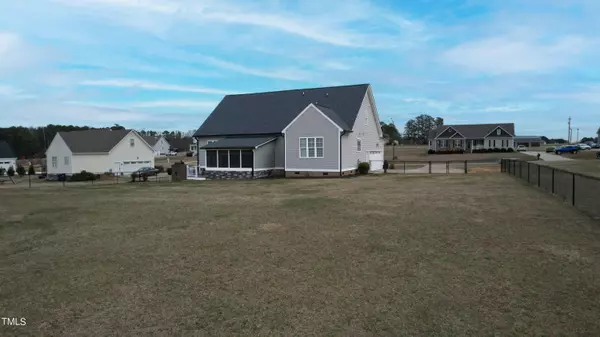Bought with Chesson Agency
For more information regarding the value of a property, please contact us for a free consultation.
7305 Brittney Lane Kenly, NC 27542
Want to know what your home might be worth? Contact us for a FREE valuation!

Our team is ready to help you sell your home for the highest possible price ASAP
Key Details
Sold Price $410,000
Property Type Single Family Home
Sub Type Single Family Residence
Listing Status Sold
Purchase Type For Sale
Square Footage 2,237 sqft
Price per Sqft $183
Subdivision Victoria Ridge
MLS Listing ID 10005401
Sold Date 03/22/24
Style House
Bedrooms 4
Full Baths 3
HOA Y/N No
Abv Grd Liv Area 2,237
Originating Board Triangle MLS
Year Built 2014
Annual Tax Amount $1,998
Lot Size 0.940 Acres
Acres 0.94
Property Description
Step into this STUNNING home nestled in a CHARMING small community! As you enter the home, you're greeted by the SPACIOUS Foyer boasting high ceilings & GORGEOUS true hardwood flooring adding a touch of warmth and luxury to all main living areas. Appointed Kitchen features Stainless Steel Appliances, Granite Countertops, Tile Backsplash, Breakfast Bar-top and Breakfast Room. Separate Dining Room with easy access to the kitchen-Perfect for entertaining OR addition of the double french doors makes a perfect office space. Inviting family room w a cozy gas log fireplace. The PRIVATE owners suite offers a tranquil retreat with tray ceiling, walk-in closet and custom built sliding barn doors dress up an addtional closet space-Bath features dual vanity, tiled walk-in shower, garden tub and private water closet. The upper level includes Great size bonus room, 4th bedroom, full bath and TONS of storage space. Laundry Room with 42' wall cabinets. Great Size garage with utility sink. Allow the appeal of the outdoors to beckon you to the perfect screend, paritially enclosed porch with wood accents bringing a natural, rustic touch. A must have grilling deck- boasting a brick built-in grill overlooking a private, level fenced in backyard & firepit with a concrete patio. No HOA fees! Easy access to I95, minutes from Flowers Plantation Shopping (Harris Teeter, Publix, Medical, Pets Mart), Goldsboro (SJAFB) and Wilson-Right off NC 42 East-Great Central LOCATION. Most sought after schools- Rock Rige and James Hunt. Don't miss out on this amazing opportunity!
Location
State NC
County Wilson
Direction Located right off NC-42 East. From Clayton/Flowers Plantation take 42 East towards Wilson. Turn left onto Brittney Lane 1st home on the left.
Interior
Interior Features Bathtub/Shower Combination, Breakfast Bar, Ceiling Fan(s), Crown Molding, Dining L, Double Vanity, Eat-in Kitchen, Entrance Foyer, Granite Counters, High Speed Internet, Pantry, Master Downstairs, Room Over Garage, Smooth Ceilings, Tray Ceiling(s), Walk-In Closet(s), Walk-In Shower, Water Closet
Heating Electric, Fireplace(s), Forced Air, Heat Pump, Propane
Cooling Ceiling Fan(s), Central Air, Electric, Heat Pump
Flooring Carpet, Ceramic Tile, Hardwood, Wood
Fireplaces Number 1
Fireplaces Type Family Room, Gas Log, Propane
Fireplace Yes
Window Features Blinds,Insulated Windows,Screens
Appliance Built-In Electric Range, Dishwasher, Microwave, Refrigerator, Vented Exhaust Fan
Laundry Laundry Room, Main Level
Exterior
Exterior Feature Built-in Barbecue, Fenced Yard, Fire Pit
Garage Spaces 2.0
Fence Back Yard, Chain Link, See Remarks
Utilities Available Cable Available, Electricity Connected, Phone Connected, Septic Connected, Water Connected, Propane
View Y/N Yes
View Neighborhood, Rural
Roof Type Shingle
Street Surface Asphalt,Paved
Porch Covered, Enclosed, Front Porch, Rear Porch, Screened
Parking Type Concrete, Driveway, Garage, Garage Door Opener, Garage Faces Side, Oversized
Garage Yes
Private Pool No
Building
Lot Description Back Yard, Cleared, Few Trees, Front Yard, Landscaped, Level, Rectangular Lot
Faces Located right off NC-42 East. From Clayton/Flowers Plantation take 42 East towards Wilson. Turn left onto Brittney Lane 1st home on the left.
Story 1
Foundation Block
Sewer Septic Tank
Water Public
Architectural Style Traditional
Level or Stories 1
Structure Type Radiant Barrier,Stone,Vinyl Siding
New Construction No
Schools
Elementary Schools Wilson - Rock Ridge
Middle Schools Wilson - Springfield
High Schools Wilson - James Hunt
Others
Senior Community false
Tax ID 2770144345.00
Special Listing Condition Standard
Read Less

GET MORE INFORMATION




