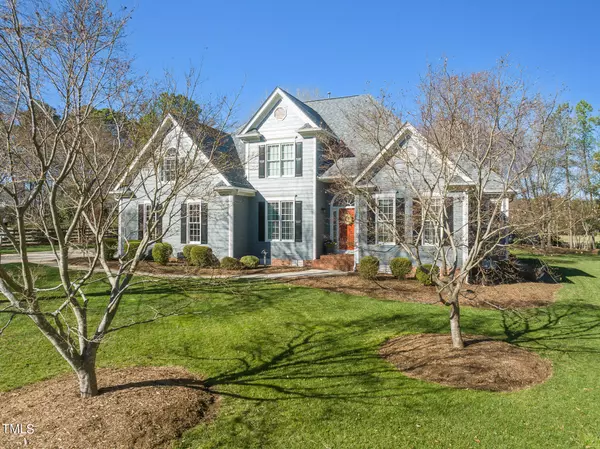Bought with Relevate Real Estate Inc.
For more information regarding the value of a property, please contact us for a free consultation.
6012 Tenbury Court Raleigh, NC 27606
Want to know what your home might be worth? Contact us for a FREE valuation!

Our team is ready to help you sell your home for the highest possible price ASAP
Key Details
Sold Price $795,000
Property Type Single Family Home
Sub Type Single Family Residence
Listing Status Sold
Purchase Type For Sale
Square Footage 2,832 sqft
Price per Sqft $280
Subdivision Heatherstone
MLS Listing ID 10012573
Sold Date 03/26/24
Style Site Built
Bedrooms 3
Full Baths 2
Half Baths 1
HOA Y/N No
Abv Grd Liv Area 2,832
Originating Board Triangle MLS
Year Built 1992
Annual Tax Amount $3,732
Lot Size 0.930 Acres
Acres 0.93
Property Description
Welcome to 6012 Tenbury Court! Upon arrival, you'll be captivated by the home's exterior, boasting meticulous landscaping and a welcoming presence. The Family Room impresses with its custom built-ins, soaring ceiling, and beautiful brick surround fireplace. Relish cooking in this Kitchen with Granite counters, tile backsplash, and SS appliances. The desirable 1st Floor Primary Suite offers a vaulted ceiling, an updated bath with tiled floors, and large WIC. The allure of outdoor living awaits on this .93-acre cul-de-sac lot with a deck, stone patio, and fire pit. Bonus Room with wet bar, unfinished storage space perfect for future expansion, no HOA/City taxes, low maintenance PVC exterior trim, and much more!
Location
State NC
County Wake
Direction From Crossroads Blvd, turn onto Caitboo Ave. Use the middle lane to turn right onto Meeting St. Turn left onto Walnut St. Continue straight to stay on Holly Springs Rd. Turn left onto Penny Rd. Turn right onto Pennyshire Ln. Turn right onto Heatherstone Dr. Turn left onto Tenbury Ct.
Rooms
Other Rooms Shed(s)
Interior
Interior Features Bathtub/Shower Combination, Built-in Features, Master Downstairs, Vaulted Ceiling(s), Walk-In Shower, Wet Bar
Heating Forced Air, Natural Gas
Cooling Central Air
Flooring Carpet, Wood
Fireplaces Number 1
Fireplaces Type Family Room, Gas
Fireplace Yes
Appliance Gas Water Heater, Stainless Steel Appliance(s)
Laundry Laundry Room, Main Level
Exterior
Exterior Feature Fire Pit, Private Yard, Storage
Garage Spaces 2.0
Waterfront No
Roof Type Asphalt,Shingle
Porch Deck
Garage Yes
Private Pool No
Building
Lot Description Back Yard, Cul-De-Sac, Private, Wooded
Faces From Crossroads Blvd, turn onto Caitboo Ave. Use the middle lane to turn right onto Meeting St. Turn left onto Walnut St. Continue straight to stay on Holly Springs Rd. Turn left onto Penny Rd. Turn right onto Pennyshire Ln. Turn right onto Heatherstone Dr. Turn left onto Tenbury Ct.
Foundation Block
Sewer Septic Tank
Water Public
Architectural Style Transitional
Structure Type Cement Siding
New Construction No
Schools
Elementary Schools Wake County Schools
Middle Schools Wake County Schools
High Schools Wake County Schools
Others
Senior Community false
Tax ID 0771213421
Special Listing Condition Standard
Read Less

GET MORE INFORMATION




