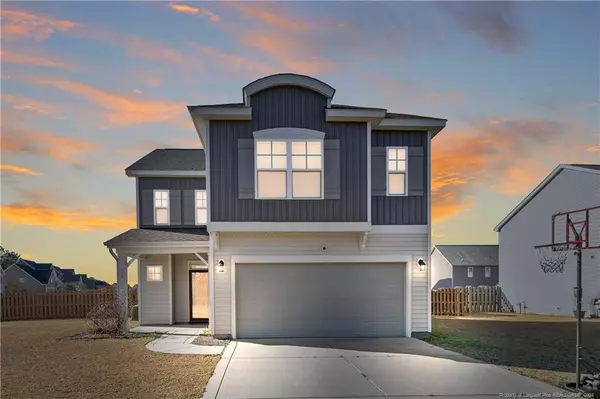Bought with TOWNSEND REAL ESTATE
For more information regarding the value of a property, please contact us for a free consultation.
344 Derby Lane Hope Mills, NC 28348
Want to know what your home might be worth? Contact us for a FREE valuation!

Our team is ready to help you sell your home for the highest possible price ASAP
Key Details
Sold Price $300,000
Property Type Single Family Home
Sub Type Single Family Residence
Listing Status Sold
Purchase Type For Sale
Subdivision Braxton Village
MLS Listing ID LP719691
Sold Date 03/28/24
Bedrooms 3
Full Baths 2
Half Baths 1
HOA Fees $47/ann
HOA Y/N Yes
Originating Board Triangle MLS
Year Built 2013
Lot Size 0.310 Acres
Acres 0.31
Property Description
Meet your new home in the sought-after Braxton Village community! This meticulously cared for 3-bedroom, 2.5-bathroom residence boasts a contemporary open layout creates a seamless flow between living spaces, providing an inviting atmosphere for both daily living and entertaining! The kitchen island with a granite countertop, offering a perfect spot for meal preparation and casual dining, wood floors grace the bedrooms, adding a touch of warmth and sophistication to the living spaces plus the convenience of 2.5 bathrooms. The primary bedroom features a spacious walk-in closet, ensuring ample storage space for your wardrobe and accessories. Large backyard, perfect for hosting gatherings and gardening. Enjoy the sense of community in this well-maintained neighborhood with a community pool, playground with close proximity to local amenities, schools, and downtown Fayetteville!Schedule a viewing today and envision the lifestyle awaiting you in this Braxton Village gem! playground with close proximity to local amenities, schools, and downtown Fayetteville!Schedule a viewing today and envision the lifestyle awaiting you in this Braxton Village gem!
Location
State NC
County Cumberland
Community Pool, Street Lights
Zoning R10 - Residential Distric
Interior
Interior Features Cathedral Ceiling(s), Ceiling Fan(s), Double Vanity, Entrance Foyer, Granite Counters, Kitchen Island, Living/Dining Room Combination, Separate Shower, Tray Ceiling(s)
Heating Forced Air, Heat Pump
Cooling Central Air, Electric
Flooring Carpet, Hardwood, Tile, Vinyl
Fireplaces Number 1
Fireplaces Type Gas Log
Fireplace Yes
Appliance Dishwasher, Disposal, Microwave, Range, Refrigerator, Washer/Dryer
Laundry Inside, Upper Level
Exterior
Exterior Feature Fenced Yard, Playground, Rain Gutters
Garage Spaces 2.0
Fence Fenced, Privacy
Pool Community
Community Features Pool, Street Lights
Utilities Available Natural Gas Available
Porch Covered, Patio
Parking Type Attached
Garage Yes
Private Pool No
Building
Lot Description Cleared, Corner Lot, Level
Foundation Slab
New Construction No
Others
Tax ID 0422292548
Special Listing Condition Standard
Read Less

GET MORE INFORMATION




