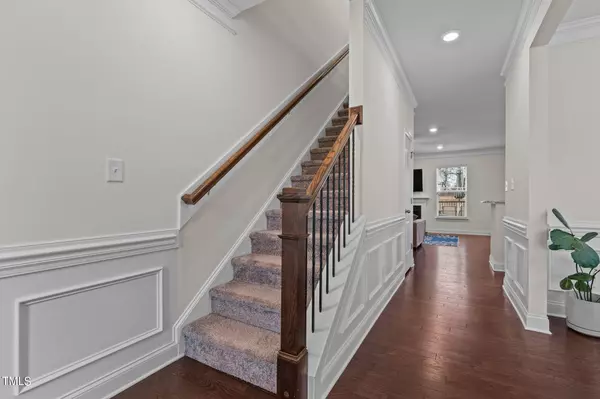Bought with Relevate Real Estate Inc.
For more information regarding the value of a property, please contact us for a free consultation.
207 Corncake Drive Whitsett, NC 27377
Want to know what your home might be worth? Contact us for a FREE valuation!

Our team is ready to help you sell your home for the highest possible price ASAP
Key Details
Sold Price $385,000
Property Type Single Family Home
Sub Type Single Family Residence
Listing Status Sold
Purchase Type For Sale
Square Footage 2,478 sqft
Price per Sqft $155
Subdivision Lindley Park Estates
MLS Listing ID 10013610
Sold Date 04/09/24
Style House
Bedrooms 4
Full Baths 3
HOA Y/N Yes
Abv Grd Liv Area 2,478
Originating Board Triangle MLS
Year Built 2018
Annual Tax Amount $3,335
Lot Size 0.280 Acres
Acres 0.28
Property Description
Welcome to this lovely open floorplan home offering 4 bedrooms/3 baths including main level guest room & full bathroom. Bright entry opens to the private dining room or optional office space. The large open kitchen allows access into breakfast area & spacious living room with gas fireplace for cozy nights. The kitchen has maple cabinets, built in oven/microwave combo, electric cooktop, stainless appliances, granite counters and huge eat at island/bar. The second floor features a spacious owners suite with tray ceiling, ceiling fan, large WIC & stunning ensuite including separate garden tub & tile shower. Enjoy time in the large sunny loft great for movies, office space, or games! 2 additional bedrooms, bath & laundry complete the second floor. Hardwoods are on most of the 1st floor. Large fenced back yard features huge deck for entertaining with playground! Community amenities include pool, sidewalks & peaceful pond. Love where you live.
Location
State NC
County Guilford
Community Pool
Direction I40/85 to Exit 138 (Gibsonville). Left off ramp to Hwy 70 (Burlington Rd). Right on Hwy 70. Right into the community of Lindley Park Estates.
Interior
Interior Features Bathtub/Shower Combination, Ceiling Fan(s), Dining L, Eat-in Kitchen, Granite Counters, Kitchen Island, Pantry, Soaking Tub, Tray Ceiling(s), Walk-In Closet(s), Walk-In Shower, Water Closet
Heating Fireplace(s), Natural Gas
Cooling Central Air
Flooring Hardwood, Vinyl
Appliance Cooktop, Dishwasher, Disposal, Gas Water Heater, Microwave, Range Hood, Stainless Steel Appliance(s), Oven, Washer/Dryer
Laundry Electric Dryer Hookup, Laundry Room, Upper Level, Washer Hookup
Exterior
Exterior Feature Fenced Yard, Playground
Garage Spaces 2.0
Fence Back Yard
Pool Community, In Ground, Outdoor Pool
Community Features Pool
Utilities Available Electricity Connected, Natural Gas Available, Natural Gas Connected, Sewer Connected, Water Connected
View Y/N Yes
View Neighborhood
Roof Type Shingle
Street Surface Paved
Porch Deck, Front Porch
Parking Type Attached, Driveway, Garage, Garage Door Opener, Paved
Garage Yes
Private Pool No
Building
Lot Description Back Yard, Front Yard
Faces I40/85 to Exit 138 (Gibsonville). Left off ramp to Hwy 70 (Burlington Rd). Right on Hwy 70. Right into the community of Lindley Park Estates.
Story 2
Foundation Slab
Sewer Public Sewer
Water Public
Architectural Style Traditional
Level or Stories 2
Structure Type Stone Veneer,Vinyl Siding
New Construction No
Schools
Elementary Schools Guilford County Schools
Middle Schools Guilford County Schools
High Schools Guilford County Schools
Others
Tax ID 8834653479
Special Listing Condition Standard
Read Less

GET MORE INFORMATION




