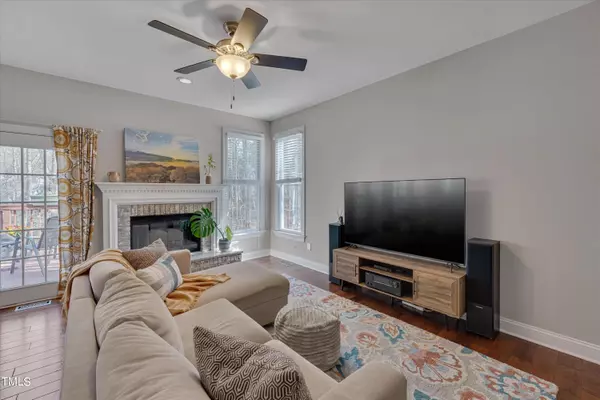Bought with Inhabit Real Estate
For more information regarding the value of a property, please contact us for a free consultation.
5125 Oakbrook Drive Durham, NC 27713
Want to know what your home might be worth? Contact us for a FREE valuation!

Our team is ready to help you sell your home for the highest possible price ASAP
Key Details
Sold Price $630,000
Property Type Single Family Home
Sub Type Single Family Residence
Listing Status Sold
Purchase Type For Sale
Square Footage 2,949 sqft
Price per Sqft $213
Subdivision Hope Valley Farms
MLS Listing ID 10014261
Sold Date 04/08/24
Style House,Site Built
Bedrooms 4
Full Baths 2
Half Baths 1
HOA Fees $20/qua
HOA Y/N Yes
Abv Grd Liv Area 2,949
Originating Board Triangle MLS
Year Built 1988
Annual Tax Amount $4,089
Lot Size 0.470 Acres
Acres 0.47
Property Description
How many hard-to-find boxes can one property check? 5125 Oakbrook Dr invites you to come count for yourself!
With four bedrooms upstairs plus a finished basement with an office & den, this well updates Hope Valley Farms home has a room for your workout space, hangout spot, guest room... If it's time to move your home office off of the dining room table & your hobby corner out of the living room, this is the space. Watch the sun rise over the trees from the breakfast nook bay window and enjoy shaded evenings on the deck while natural light filters through the front of the home. Walk out of the basement to a flat yard that backs up to trees or get your nature fix on Third Fork Creek Trail just around the corner. The primary suite is made for calm moments, with the airy cathedral ceiling & gentle morning sun. The remodeled primary bathroom includes a custom double shower, perfect for rinsing away stress after a long day. Walk or ride bikes down the trail to Joe Van Gogh, Small Cakes, Menchies, Chubby's Taco's, Woodcroft Swim Club & the YMCA. And with easy access to I-40, Southpoint, RTP, Chapel Hill, & Downtown Durham, there is absolutely nothing out of reach!
Location
State NC
County Durham
Direction From People's Coffee, turn left onto 751/Hope Valley Road. Continue to South Roxboro St. Right onto S. Roxboro, right onto Oakbrook Dr.
Rooms
Basement Daylight, Finished, Heated, Partial, Walk-Out Access
Interior
Interior Features Bathtub/Shower Combination, Cathedral Ceiling(s), Ceiling Fan(s), Crown Molding, Double Vanity, Dual Closets, Entrance Foyer, Granite Counters, High Ceilings, Pantry, Recessed Lighting, Smooth Ceilings, Walk-In Closet(s), Walk-In Shower
Heating Gas Pack, Natural Gas
Cooling Gas
Flooring Carpet, Ceramic Tile, Vinyl
Fireplaces Number 2
Fireplaces Type Den, Family Room
Fireplace Yes
Appliance Dishwasher, Disposal, Electric Range, Gas Water Heater, Microwave, Stainless Steel Appliance(s)
Laundry Main Level
Exterior
Exterior Feature Rain Gutters
Garage Spaces 2.0
Utilities Available Cable Available, Natural Gas Available
View Y/N Yes
Roof Type Shingle
Porch Deck
Garage Yes
Private Pool No
Building
Lot Description Back Yard
Faces From People's Coffee, turn left onto 751/Hope Valley Road. Continue to South Roxboro St. Right onto S. Roxboro, right onto Oakbrook Dr.
Story 3
Foundation Slab
Sewer Public Sewer
Water Public
Architectural Style Transitional
Level or Stories 3
Structure Type Frame,HardiPlank Type
New Construction No
Schools
Elementary Schools Durham - Southwest
Middle Schools Durham - Githens
High Schools Durham - Jordan
Others
HOA Fee Include None
Tax ID 0719834474
Special Listing Condition Standard
Read Less

GET MORE INFORMATION


