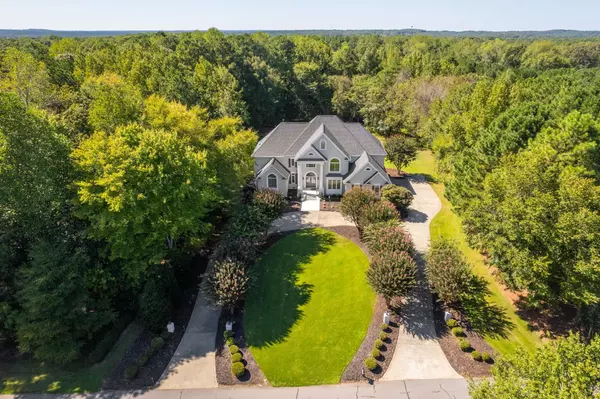Bought with Choice Residential Real Estate
For more information regarding the value of a property, please contact us for a free consultation.
6564 Wakefalls Drive Wake Forest, NC 27587
Want to know what your home might be worth? Contact us for a FREE valuation!

Our team is ready to help you sell your home for the highest possible price ASAP
Key Details
Sold Price $1,368,500
Property Type Single Family Home
Sub Type Single Family Residence
Listing Status Sold
Purchase Type For Sale
Square Footage 7,176 sqft
Price per Sqft $190
Subdivision Wakefield Estates
MLS Listing ID 10013991
Sold Date 04/15/24
Style House,Site Built
Bedrooms 5
Full Baths 5
Half Baths 1
HOA Fees $37
HOA Y/N Yes
Abv Grd Liv Area 7,176
Originating Board Triangle MLS
Year Built 1999
Annual Tax Amount $9,747
Property Description
LOCATION, SPACE & TIMELESS BEAUTY describe this Colonial-style, luxury estate in the coveted 'Estates' section of the Wakefield Golf & Country Club community. This home BOASTS 7176 sqft* on 1.84 acres. With five bedrooms, five and a half baths and a fully finished third floor, the space and possibilities are endless. The circular drive greets you with lush and colorful landscaping, updated exterior paint & tons of parking options, including your 3 car garage. The stately, 2-story, grand entry foyer welcomes you into a comfortable home that exudes luxury, without pretension. The warm, recently refinished hardwoods envelope the first floor living areas and both 2-story living rooms offer tons of lights, gorgeous windows and a fireplace. The expansive downstairs Owner's Suite has a quiet sitting area, sizable bathroom and two walk-in closets. The massive kitchen includes two dishwashers, two ovens & a large pantry. Don't miss the sun room off the kitchen with access to the backyard and it's very own fireplace...the perfect place to get cozy and read a book. On the second floor, you will find an office, a generous loft area, plus four bedrooms, each w/ an ensuite bath. The third floor is perfect for hosting parties, sleepovers, game nights, movie nights or exercising! And the backyard is also perfect for entertaining with maintenance free TREX decking, a paver patio with a built in fire pit and a private view of the secluded backyard. Home features plantation shutters. Crawlspace is ENCAPSULATED with a DEHUMIDIFIER, NEW tankless water heater (8/2023), NEW roof (2019), septic pumped (2021), brand NEW dishwasher, kitchen sink/faucet, all NEW ceiling fans, 75-80% of WINDOWS have been REPLACED, fully functional sprinkler system, all NEW interior paint and trim, toilets were upgraded, NEW EXTERIOR paint and trim, FLOORS and BANISTER REFINISHED and PAINTED, Septic is for 5 bedrooms, but office could be 6th bedroom, one year HOME WARRANTY included up to $650, WCC golf and/or swim club membership is a separate fee. Total Living Area includes 401 square feet (permitted Enclosed Porch), which may not be permitted as livable area. Please include POF or pre-approval letter with any offers.
Location
State NC
County Wake
Direction North on Old Falls of Neuse, pass Wakefield Country Club on the right, make your next left onto Mountain High Road and at the stop sign, make a right onto Wake Falls Drive. Home will be down the road on the right.
Interior
Interior Features Cathedral Ceiling(s), Ceiling Fan(s), Double Vanity, Dual Closets, Eat-in Kitchen, Entrance Foyer, Granite Counters, High Ceilings, High Speed Internet, Pantry, Master Downstairs, Room Over Garage, Shower Only, Smooth Ceilings, Tray Ceiling(s), Walk-In Closet(s), Walk-In Shower, Water Closet, Wet Bar, Whirlpool Tub
Heating Forced Air, Natural Gas
Cooling Central Air
Flooring Carpet, Hardwood, Tile
Fireplaces Number 3
Fireplaces Type Family Room, Gas Log, Great Room
Fireplace Yes
Appliance Bar Fridge, Built-In Gas Range, Convection Oven, Dishwasher, Disposal, Dryer, Gas Cooktop, Microwave, Plumbed For Ice Maker, Refrigerator, Tankless Water Heater, Washer
Laundry Inside, Laundry Room, Main Level, Sink
Exterior
Exterior Feature Lighting, Private Yard, Rain Gutters, Uncovered Courtyard
Garage Spaces 3.0
Utilities Available Cable Available, Electricity Connected, Natural Gas Connected, Phone Connected, Septic Connected, Water Connected
View Y/N Yes
View Trees/Woods
Roof Type Shingle
Porch Deck, Patio, Porch
Parking Type Attached, Circular Driveway, Garage, Garage Door Opener, Garage Faces Side
Garage Yes
Private Pool No
Building
Lot Description Back Yard, Cleared, Hardwood Trees, Landscaped, Level, Private
Faces North on Old Falls of Neuse, pass Wakefield Country Club on the right, make your next left onto Mountain High Road and at the stop sign, make a right onto Wake Falls Drive. Home will be down the road on the right.
Story 3
Sewer Septic Tank
Water Public
Architectural Style Colonial
Level or Stories 3
Structure Type Brick,Fiber Cement
New Construction No
Schools
Elementary Schools Wake - Wakefield
Middle Schools Wake - Wakefield
High Schools Wake - Wakefield
Others
HOA Fee Include Maintenance Grounds
Senior Community false
Tax ID 1820565587
Special Listing Condition Standard
Read Less

GET MORE INFORMATION




