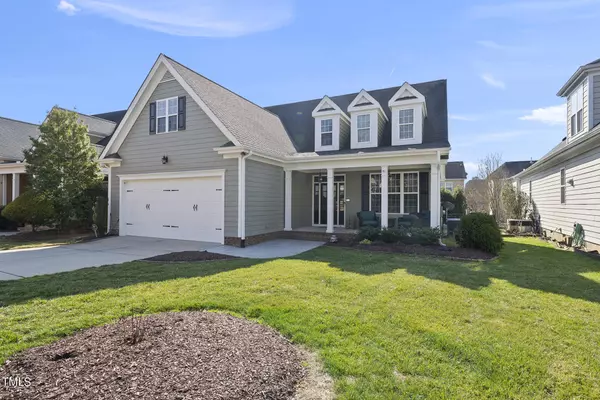Bought with Choice Residential Real Estate
For more information regarding the value of a property, please contact us for a free consultation.
5229 Greymoss Lane Apex, NC 27539
Want to know what your home might be worth? Contact us for a FREE valuation!

Our team is ready to help you sell your home for the highest possible price ASAP
Key Details
Sold Price $570,000
Property Type Single Family Home
Sub Type Single Family Residence
Listing Status Sold
Purchase Type For Sale
Square Footage 2,413 sqft
Price per Sqft $236
Subdivision The Park At West Lake
MLS Listing ID 10014365
Sold Date 04/30/24
Style House,Site Built
Bedrooms 4
Full Baths 2
Half Baths 1
HOA Y/N Yes
Abv Grd Liv Area 2,413
Originating Board Triangle MLS
Year Built 2009
Annual Tax Amount $3,457
Property Description
Beautiful Home with First Floor Owner Suite in Popular Swim Community The Park at West Lake! Two Story Foyer welcomes guests into Spacious 4 Bedroom Home! Formal Dining Room features elegant Wainscotting! Eat in Kitchen features Granite Countertops, Tile Backsplash, and Stailess Steel Appliances! Kitchen overlooks Family Room with Soaring Cathedral Ceilings, Tall Windows, and Fireplace with statement Two Story Stone Surround! First Floor Owner Suite is just steps from Laundry Room and features Dual Vanities, Soaking Tub, Separate Shower, and Walk-In Closet! Home has Three other generously sized Bedroom Options and Walk-In Attic! Rocking Chair Front Porch and Screened In Porch overlooking backyard provide plenty of ways to enjoy your outdoor living! Enjoy Private, Fenced Backyard!
Location
State NC
County Wake
Community Playground
Direction Head west on US-1 S, Take exit 96 for Ten Ten Rd, Turn right onto Center St, Continue onto Ten-Ten Rd, Turn right onto Kildaire Farm Rd, Turn left onto Arthur Pierce Rd, Turn right onto Holly Springs Rd, Turn left onto Pierce Olive Rd, Turn left onto Optimist Farm Rd, Continue on Glade Hill Dr. Take Serene Forest Dr to Greymoss Ln
Interior
Interior Features Bathtub/Shower Combination, Cathedral Ceiling(s), Ceiling Fan(s), Double Vanity, Eat-in Kitchen, Entrance Foyer, Granite Counters, High Ceilings, Open Floorplan, Pantry, Master Downstairs, Room Over Garage, Separate Shower, Smart Thermostat, Smooth Ceilings, Soaking Tub, Storage, Vaulted Ceiling(s), Walk-In Closet(s), Walk-In Shower
Heating Fireplace(s), Forced Air, Gas Pack, Heat Pump, Natural Gas
Cooling Ceiling Fan(s), Central Air, Zoned
Flooring Carpet, Hardwood, Laminate, Tile
Fireplaces Number 1
Fireplaces Type Family Room, Gas Log
Fireplace Yes
Window Features Blinds
Appliance Dishwasher, Disposal, Dryer, Exhaust Fan, Free-Standing Gas Oven, Microwave, Washer, Washer/Dryer
Laundry Electric Dryer Hookup, Inside, Laundry Room, Main Level, Washer Hookup
Exterior
Exterior Feature Fenced Yard, Private Yard, Rain Gutters
Garage Spaces 2.0
Fence Back Yard, Fenced, Vinyl
Pool Community, Swimming Pool Com/Fee
Community Features Playground
Roof Type Shingle
Street Surface Asphalt
Porch Covered, Deck, Enclosed, Porch, Screened
Parking Type Attached, Concrete, Direct Access, Driveway, Garage, Garage Faces Front, Side By Side
Garage Yes
Private Pool No
Building
Lot Description Back Yard, Front Yard, Interior Lot, Landscaped, Level, Rectangular Lot
Faces Head west on US-1 S, Take exit 96 for Ten Ten Rd, Turn right onto Center St, Continue onto Ten-Ten Rd, Turn right onto Kildaire Farm Rd, Turn left onto Arthur Pierce Rd, Turn right onto Holly Springs Rd, Turn left onto Pierce Olive Rd, Turn left onto Optimist Farm Rd, Continue on Glade Hill Dr. Take Serene Forest Dr to Greymoss Ln
Story 1
Foundation Block, Raised
Sewer Public Sewer
Architectural Style Transitional
Level or Stories 1
Structure Type Fiber Cement
New Construction No
Schools
Elementary Schools Wake - West Lake
Middle Schools Wake - West Lake
High Schools Wake - Middle Creek
Others
Tax ID 0669939832
Special Listing Condition Standard
Read Less

GET MORE INFORMATION




