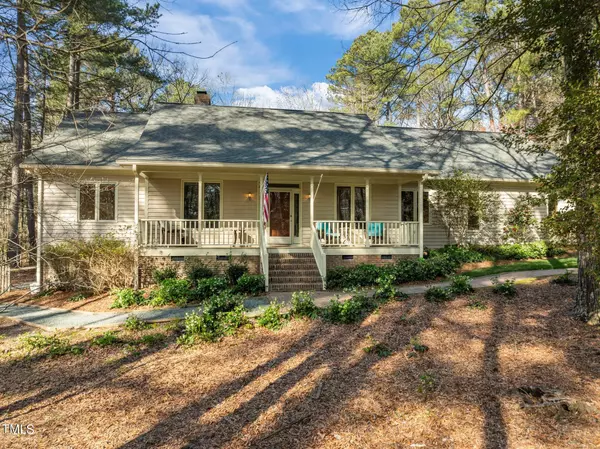Bought with Keller Williams Preferred Realty
For more information regarding the value of a property, please contact us for a free consultation.
1430 Tripp Road Chapel Hill, NC 27516
Want to know what your home might be worth? Contact us for a FREE valuation!

Our team is ready to help you sell your home for the highest possible price ASAP
Key Details
Sold Price $705,000
Property Type Single Family Home
Sub Type Single Family Residence
Listing Status Sold
Purchase Type For Sale
Square Footage 2,174 sqft
Price per Sqft $324
Subdivision Not In A Subdivision
MLS Listing ID 10017893
Sold Date 05/03/24
Bedrooms 3
Full Baths 2
Half Baths 1
HOA Y/N Yes
Abv Grd Liv Area 2,174
Originating Board Triangle MLS
Year Built 1992
Annual Tax Amount $3,278
Lot Size 5.600 Acres
Acres 5.6
Property Description
Custom Built by Ray King, split-bedroom floorplan rancher boasting 9' ceilings, natural oak floors, recessed lights, high-end appointments, casement windows; Kitchen has island, gas range, double ovens (convection and conventional), ceiling fan and recessed lights; Main bath has two sinks and jet tub; Floor to ceiling stone fireplace with gas logs; Laundry room with abundance of storage; Built-ins in Office/Living and Family rooms; Permanent stairs in garage to full-length attic; comfortable living indoors and out with outdoor pool (Triangle Pool & Spa) and 5.6 acres. Dehumidifier in crawlspace; Generac Generator - 2017; New roof -2018; New heat pump, furnace and hvac - 2020; New hot water heater - 2022; Wood working shop, craft and/or gym in addition to 2-car garage. Beautifully landscaped yard with shrubs, flowers and fenced-in raised bed veggie garden. ROAD MAINTENANCE AGREEMENT available; McFarland Septic services drip system and last cleaned out in 2022; ATT internet;
Circulating Hot water pump - 2020, Pool pump-2021, Pool liner - 2016;
Location
State NC
County Orange
Zoning Residential
Direction From Carrboro: West on NC Hwy 54,; LEFT on Butler Road; LEFT on White Cross Road; LEFT on Tripp Road, Home on left.
Rooms
Other Rooms Covered Arena, Garage(s), Storage, Workshop
Interior
Interior Features Bathtub/Shower Combination, Bookcases, Built-in Features, Ceiling Fan(s), Crown Molding, Double Vanity, Entrance Foyer, High Ceilings, Kitchen Island, Natural Woodwork, Open Floorplan, Pantry, Recessed Lighting, Separate Shower, Walk-In Closet(s), Walk-In Shower
Heating Central, Fireplace(s), Heat Pump, Propane
Cooling Ceiling Fan(s), Central Air, Gas, Heat Pump
Flooring Hardwood
Window Features Insulated Windows
Appliance Built-In Electric Oven, Convection Oven, Cooktop, Dishwasher, Double Oven, Dryer, Exhaust Fan, Gas Cooktop, Humidifier, Instant Hot Water, Microwave, Oven, Washer, Water Heater, Water Softener
Laundry Laundry Room, Main Level
Exterior
Exterior Feature Garden, Private Yard, Rain Gutters, Storage
Garage Spaces 2.0
Fence Back Yard
Pool In Ground, Outdoor Pool, See Remarks
Utilities Available Electricity Connected, Septic Available, Water Available, Propane
View Y/N Yes
View Forest, Garden, Pool
Roof Type Shingle
Street Surface Gravel
Handicap Access Accessible Bedroom, Accessible Central Living Area, Accessible Closets, Accessible Common Area, Accessible Doors, Accessible Electrical and Environmental Controls, Accessible Entrance, Accessible Full Bath, Accessible Hallway(s), Accessible Kitchen, Central Living Area, Level Flooring, Standby Generator, Visitor Bathroom
Porch Covered, Deck, Front Porch, Rear Porch
Parking Type Attached, Garage Door Opener, Garage Faces Side, Gravel, Kitchen Level, Parking Pad
Garage Yes
Private Pool No
Building
Lot Description Back Yard, Front Yard, Garden, Hardwood Trees, Landscaped, Level, Many Trees, Private, Rectangular Lot, Secluded, Wooded
Faces From Carrboro: West on NC Hwy 54,; LEFT on Butler Road; LEFT on White Cross Road; LEFT on Tripp Road, Home on left.
Story 1
Sewer Private Sewer, Septic Tank
Water Well
Architectural Style Ranch
Level or Stories 1
New Construction No
Schools
Elementary Schools Orange - Grady Brown
Middle Schools Orange - A L Stanback
Others
HOA Fee Include None
Tax ID 9747397278
Special Listing Condition Standard
Read Less

GET MORE INFORMATION




