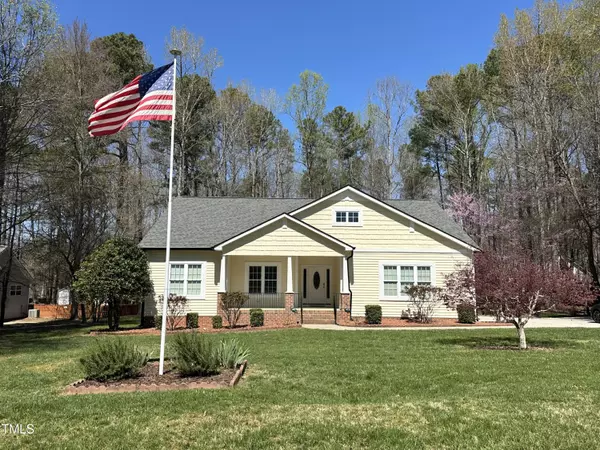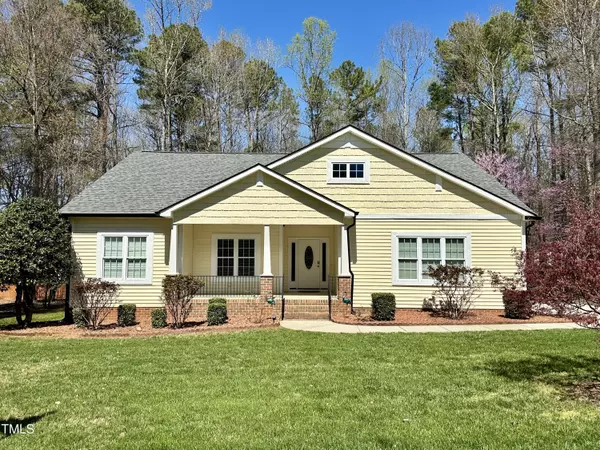Bought with ERA Live Moore
For more information regarding the value of a property, please contact us for a free consultation.
40 Ward Drive Youngsville, NC 27596
Want to know what your home might be worth? Contact us for a FREE valuation!

Our team is ready to help you sell your home for the highest possible price ASAP
Key Details
Sold Price $525,000
Property Type Single Family Home
Sub Type Single Family Residence
Listing Status Sold
Purchase Type For Sale
Square Footage 3,017 sqft
Price per Sqft $174
Subdivision Ballinger Farms
MLS Listing ID 10019489
Sold Date 05/07/24
Style House,Site Built
Bedrooms 3
Full Baths 3
HOA Y/N No
Abv Grd Liv Area 3,017
Originating Board Triangle MLS
Year Built 2005
Annual Tax Amount $2,579
Lot Size 0.920 Acres
Acres 0.92
Property Description
Beautiful custom built home on a landscaped lot almost one acre in size. Primary bedroom and a handicap accessible bedroom, each with their own bathroom, are on the first floor. The handicap accessible bedroom has pocket doors and an Accessible Freedomline Shower. The bedroom is accessible via a ramp from the driveway and has its own screened porch. New carpet downstairs. There is a third large bedroom on the second floor. The living are is open and spacious with lot of natural light. The large kitchen features 42 inch oak cabinets with undercounter lighting. The stainless steel appliances were installed in the last two years. The eat-in kitchen opens up to the four season room that is heated and cooled. This will be your favorite room in the home. The dining room has room for a large table. The family room features a gas fireplace for those cold winter nights. All light fixtures were just replaced and each bedroom has a ceiling fan with remote control. The large bonus room is perfect for a large gathering of family and friends to watch the big game. There is a lot of closet space throughout. Ceramic tile floors in kitchen & all bathrooms. The side load two car garage and the front porch both feature a Guardian garage coating system with a lifetime warranty. The windows are double hung built by Silver Line Windows & Doors, an Andersen Company. There are two screened porches and a large paver patio. Enjoy the large backyard with a large grass area, perfect for throwing a frisbee. Store your landscaping tools in the large shed. Roof was replaced in 2022 and the HVAC units were replaced in 2019 and 2023. The crawl space is sealed, insulated and conditioned (done by the builder). Tankless water heater is installed in the crawl space. First floor laundry room with sink (washer/dryer convey). This is a very low maintenance property. No HOA.
Location
State NC
County Franklin
Direction From Capital Blvd/Route 1 North, turn left at the light onto Rt 96. Go through the first light and then turn left on John Mitchell Rd. Turn left on Ballinger Road to enter community and then take the first right onto Ward Drive. The property is two blocks down on the right.
Rooms
Other Rooms Shed(s)
Interior
Interior Features Bathtub/Shower Combination, Ceiling Fan(s), Double Vanity, Eat-in Kitchen, Entrance Foyer, Open Floorplan, Pantry, Master Downstairs, Second Primary Bedroom, Smooth Ceilings, Walk-In Closet(s), Walk-In Shower
Heating Forced Air, Heat Pump, Zoned
Cooling Ceiling Fan(s), Central Air, Dual, Electric, Heat Pump, Multi Units, Wall Unit(s), Zoned
Flooring Carpet, Ceramic Tile, Wood
Fireplaces Number 1
Fireplaces Type Family Room, Gas, Gas Log, Glass Doors, Insert, Prefabricated, Propane
Fireplace Yes
Window Features Blinds,Double Pane Windows,Screens
Appliance Dishwasher, Dryer, Electric Range, Microwave, Plumbed For Ice Maker, Stainless Steel Appliance(s), Tankless Water Heater, Washer
Laundry Electric Dryer Hookup, Laundry Closet, Lower Level, Main Level, Sink, Washer Hookup
Exterior
Exterior Feature Awning(s), Garden, Rain Gutters
Garage Spaces 2.0
Pool None
Utilities Available Cable Connected, Electricity Connected, Phone Available, Septic Connected, Water Connected, Propane, Underground Utilities
Waterfront No
View Y/N No
View None
Roof Type Shingle
Street Surface Asphalt
Handicap Access Accessible Approach with Ramp, Accessible Bedroom, Accessible Central Living Area, Accessible Closets, Accessible Doors, Accessible Entrance, Accessible Full Bath, Aging In Place, Central Living Area, Customized Wheelchair Accessible, Level Flooring, Safe Emergency Egress from Home
Porch Awning(s), Front Porch, Patio, Screened
Parking Type Garage Door Opener, Garage Faces Side, Inside Entrance, Paved
Garage Yes
Private Pool No
Building
Lot Description Back Yard, Front Yard, Garden, Landscaped, Level, Rectangular Lot, Wooded
Faces From Capital Blvd/Route 1 North, turn left at the light onto Rt 96. Go through the first light and then turn left on John Mitchell Rd. Turn left on Ballinger Road to enter community and then take the first right onto Ward Drive. The property is two blocks down on the right.
Story 2
Foundation Block, Brick/Mortar, Permanent, Raised
Sewer Septic Tank
Water Public
Architectural Style Cottage, Craftsman
Level or Stories 2
Structure Type Brick Veneer,Vinyl Siding
New Construction No
Schools
Elementary Schools Franklin - Long Mill
Middle Schools Franklin - Cedar Creek
High Schools Franklin - Franklinton
Others
Senior Community false
Tax ID PARCEL ID: 036016
Special Listing Condition Standard
Read Less

GET MORE INFORMATION




