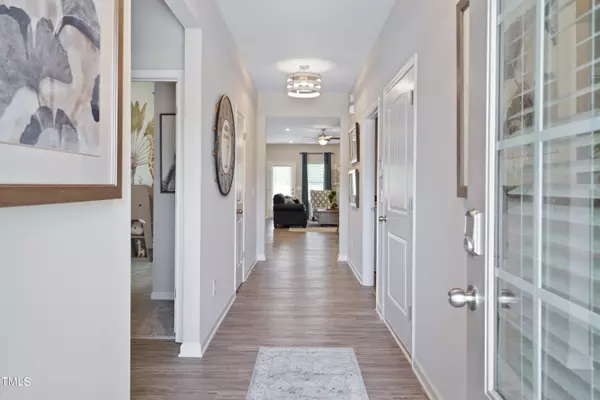Bought with SDH Raleigh LLC
For more information regarding the value of a property, please contact us for a free consultation.
835 Biltmore Drive #68 Sanford, NC 27332
Want to know what your home might be worth? Contact us for a FREE valuation!

Our team is ready to help you sell your home for the highest possible price ASAP
Key Details
Sold Price $346,500
Property Type Single Family Home
Sub Type Single Family Residence
Listing Status Sold
Purchase Type For Sale
Square Footage 1,770 sqft
Price per Sqft $195
Subdivision 78 South
MLS Listing ID 10005121
Sold Date 05/07/24
Style Site Built
Bedrooms 3
Full Baths 2
Abv Grd Liv Area 1,770
Originating Board Triangle MLS
Year Built 2024
Annual Tax Amount $1
Lot Size 0.300 Acres
Acres 0.3
Property Description
''Smith Douglas Homes Presents The Bradley floorplan at 78 South.''
This home has upgraded options throughout the home. White 36 '' cabinets with crown molding, large kitchen Island with granite countertops, soft close drawers and stainless-steel kitchen appliances.
Owner's Suite has a tiled shower, double vanity, water closet and large walk-in clothes closet.
Quartz countertops in the bathrooms and luxury vinyl flooring through the bathrooms and main portion of the home.
Don't forget the covered patio with extended pad for your enjoyment.
Location
State NC
County Lee
Community Sidewalks, Street Lights
Direction Apex to US -Route 1 South to Sanford, NC. Left turn onto Tramway Rd (Route 78) to 78 South Community. Home is located on 835 Biltmore Drive, Sanford. Approximately 30 min. from Ten Ten Rd exit.
Interior
Interior Features Bathtub/Shower Combination, Crown Molding, Double Vanity, Eat-in Kitchen, Entrance Foyer, Granite Counters, High Ceilings, Low Flow Plumbing Fixtures, Open Floorplan, Pantry, Separate Shower, Smooth Ceilings, Walk-In Shower
Heating Electric, Forced Air, Heat Pump
Cooling Central Air, Electric, Heat Pump
Flooring Vinyl, Plank
Window Features Insulated Windows
Appliance Cooktop, Dishwasher, Disposal, Electric Oven, Electric Water Heater, Microwave, Plumbed For Ice Maker, Stainless Steel Appliance(s)
Laundry Laundry Room, Main Level
Exterior
Exterior Feature Private Yard, Rain Gutters
Garage Spaces 2.0
Community Features Sidewalks, Street Lights
Utilities Available Sewer Connected, Water Connected
Roof Type Shingle
Street Surface Paved
Handicap Access Accessible Bedroom, Accessible Closets, Accessible Common Area, Accessible Doors, Accessible Full Bath, Accessible Kitchen, Accessible Kitchen Appliances, Accessible Washer/Dryer, Accessible Windows, Central Living Area, Level Flooring
Porch Front Porch, Patio
Parking Type Concrete, Garage Door Opener
Garage Yes
Private Pool No
Building
Lot Description Cleared, Irregular Lot, Landscaped
Faces Apex to US -Route 1 South to Sanford, NC. Left turn onto Tramway Rd (Route 78) to 78 South Community. Home is located on 835 Biltmore Drive, Sanford. Approximately 30 min. from Ten Ten Rd exit.
Foundation Slab
Sewer Public Sewer
Architectural Style Ranch
Structure Type Stone Veneer,Vinyl Siding
New Construction Yes
Schools
Elementary Schools Lee - J Glenn Edwards
Middle Schools Lee - Sanlee
High Schools Lee - Southern Lee High
Others
Tax ID 1234
Special Listing Condition Seller Licensed Real Estate Professional
Read Less

GET MORE INFORMATION




