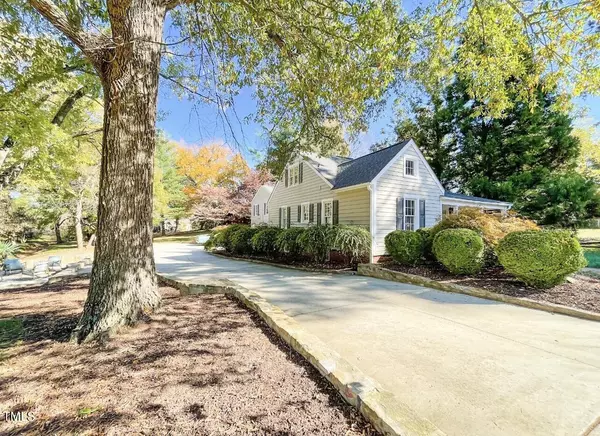Bought with Pointer & Associates
For more information regarding the value of a property, please contact us for a free consultation.
412 W Gordon Street Roxboro, NC 27573
Want to know what your home might be worth? Contact us for a FREE valuation!

Our team is ready to help you sell your home for the highest possible price ASAP
Key Details
Sold Price $420,000
Property Type Single Family Home
Sub Type Single Family Residence
Listing Status Sold
Purchase Type For Sale
Square Footage 2,275 sqft
Price per Sqft $184
Subdivision Not In A Subdivision
MLS Listing ID 10008195
Sold Date 05/10/24
Style House
Bedrooms 3
Full Baths 3
Half Baths 1
Abv Grd Liv Area 2,275
Originating Board Triangle MLS
Year Built 1940
Annual Tax Amount $2,606
Lot Size 1.010 Acres
Acres 1.01
Property Description
City limits gem! Rare find within the city limits with a HUGE lot & DETACHED 40 x 21 LOFT WORKSHOP!! Well maintained home with several updates & upgrades! Featuring 3 bedrooms, 3 full baths, 1 half bath, study, dining room, living room, family room plus additional space in finished attic this home is move in ready and waiting for you. New roof 2022, new countertops, refinished hardwoods, new tile and counters in laundry with completely new & renovated upstairs with large bathroom & bedrooms! Concrete driveway lined with beautiful stone walls offering tons of parking in addition to 2 car garage! Wired detached workshop with roll door, fireplace & upstairs loft area! Feel outside of the city with trees, mature landscape and creek but within minutes to uptown shopping and eating. Schedule your tour today!
Location
State NC
County Person
Direction From 501, left on W. Gordon Street at stop light, continue straight through one stop light and stop sign, home will be on the right.
Rooms
Other Rooms Workshop
Main Level Bedrooms 1
Interior
Interior Features Bathtub/Shower Combination, Built-in Features, Crown Molding, Granite Counters, Recessed Lighting, Smooth Ceilings, Walk-In Closet(s)
Heating Forced Air, Natural Gas
Cooling Central Air, Electric, Multi Units
Flooring Carpet, Hardwood, Tile
Fireplaces Type Gas
Fireplace Yes
Appliance Dishwasher, Microwave, Oven, Refrigerator, Stainless Steel Appliance(s)
Laundry Laundry Room, Main Level
Exterior
Garage Spaces 2.0
Roof Type Shingle
Street Surface Paved
Porch Deck, Front Porch
Parking Type Concrete, Driveway, Garage
Garage Yes
Private Pool No
Building
Lot Description Back Yard, Front Yard, Landscaped, Sprinklers In Front
Faces From 501, left on W. Gordon Street at stop light, continue straight through one stop light and stop sign, home will be on the right.
Sewer Public Sewer
Water Public
Architectural Style Traditional
Structure Type Vinyl Siding
New Construction No
Schools
Elementary Schools Person - Stories Creek
Middle Schools Person - Northern
High Schools Person - Person
Others
Tax ID 412
Special Listing Condition Seller Licensed Real Estate Professional
Read Less

GET MORE INFORMATION




