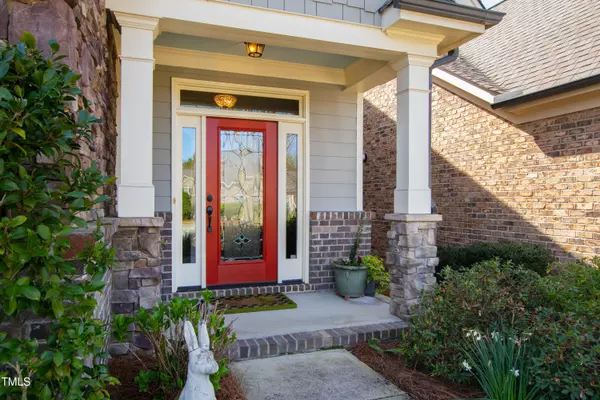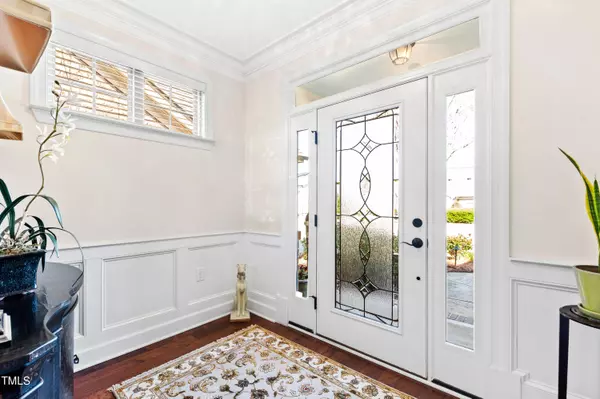Bought with Allen Tate/Apex-Center Street
For more information regarding the value of a property, please contact us for a free consultation.
559 Angelica Circle Cary, NC 27518
Want to know what your home might be worth? Contact us for a FREE valuation!

Our team is ready to help you sell your home for the highest possible price ASAP
Key Details
Sold Price $715,000
Property Type Single Family Home
Sub Type Single Family Residence
Listing Status Sold
Purchase Type For Sale
Square Footage 2,459 sqft
Price per Sqft $290
Subdivision Renaissance At Regency
MLS Listing ID 10019499
Sold Date 05/16/24
Bedrooms 3
Full Baths 2
Half Baths 1
HOA Fees $288/mo
HOA Y/N Yes
Abv Grd Liv Area 2,459
Originating Board Triangle MLS
Year Built 2014
Annual Tax Amount $4,673
Lot Size 3,920 Sqft
Acres 0.09
Property Description
Discover unparalleled luxury living in this stunning patio home nestled in the heart of Cary. Nine foot ceilings up and down, the focal point is the gourmet kitchen's centerpiece, a huge granite island, which sets the stage for effortless entertaining with a wine refrigerator as an added bonus.
An open concept flows to the living room and dining area flanked by a cozy gas fireplace and highlighted with bright ceiling solar tubes. Relax in the attractive new sunroom addition, or step outside to the charming backyard oasis, featuring a pergola and a blue stone patio with a gas grill hookup. Automatic outdoor lighting illuminates pathways, trees, and the home's architecture. The main level primary bedroom offers a spacious closet and a luxurious en suite. Additional highlights include; a tankless hot water heater, two-car garage with custom cabinets, and epoxy flooring, as well as Pella casement windows, which were added to the workout space. Proximity to Cary's amenities, including the Koka Booth Amphitheater, shopping and restaurants, a huge plus! Don't miss the opportunity to make this your own slice of paradise. Lock and leave living at it's best!
Location
State NC
County Wake
Direction Regency Pkwy to Angelica Cir, home on left.
Interior
Interior Features Ceiling Fan(s), Chandelier, Crown Molding, Double Vanity, Eat-in Kitchen, Granite Counters, High Ceilings, Kitchen Island, Kitchen/Dining Room Combination, Living/Dining Room Combination, Open Floorplan, Pantry, Recessed Lighting, Separate Shower, Smooth Ceilings, Solar Tube(s), Storage, Walk-In Closet(s), Walk-In Shower
Heating Forced Air
Cooling Central Air, Dual
Fireplaces Number 1
Fireplace Yes
Window Features Plantation Shutters,Window Coverings,Window Treatments
Appliance Convection Oven, Dishwasher, Disposal, Exhaust Fan, Gas Range, Microwave, Range Hood, Refrigerator, Tankless Water Heater, Wine Refrigerator
Exterior
Garage Spaces 2.0
Fence Fenced
Utilities Available Sewer Connected, Water Connected
Roof Type Shingle
Porch Patio
Parking Type Garage, Garage Door Opener
Garage Yes
Private Pool No
Building
Lot Description Landscaped
Faces Regency Pkwy to Angelica Cir, home on left.
Foundation Slab
Sewer Public Sewer
Architectural Style Cottage, Craftsman, Traditional
Structure Type Brick Veneer,Fiber Cement,Stone Veneer
New Construction No
Schools
Elementary Schools Wake - Penny
Middle Schools Wake - Dillard
High Schools Wake - Athens Dr
Others
HOA Fee Include Insurance,Maintenance Structure
Tax ID 0751699276
Special Listing Condition Standard
Read Less

GET MORE INFORMATION




