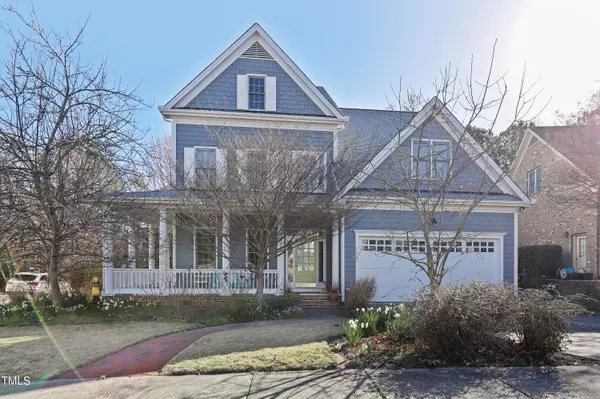Bought with Cary-Raleigh Realty, Inc.
For more information regarding the value of a property, please contact us for a free consultation.
705 Dominion Hill Drive Cary, NC 27519
Want to know what your home might be worth? Contact us for a FREE valuation!

Our team is ready to help you sell your home for the highest possible price ASAP
Key Details
Sold Price $1,115,000
Property Type Single Family Home
Sub Type Single Family Residence
Listing Status Sold
Purchase Type For Sale
Square Footage 3,867 sqft
Price per Sqft $288
Subdivision Carpenter Village
MLS Listing ID 10020507
Sold Date 05/20/24
Style Site Built
Bedrooms 4
Full Baths 4
Half Baths 1
HOA Fees $82/qua
HOA Y/N Yes
Abv Grd Liv Area 3,867
Originating Board Triangle MLS
Year Built 2005
Annual Tax Amount $573,904
Lot Size 10,018 Sqft
Acres 0.23
Property Description
Rare opportunity to own a beautifully maintained home in Carpenter Village. This three-story beauty boasts a classic wrap-around front porch and lush professional landscaping. Lots of porch privacy, and just look at that fruit-bearing apple tree! As soon as you enter, you'll fall in love with the rich hardwoods that extend to the second floor and all bedrooms. Classic details such as custom moldings, built-in shelves, expansive mud room, and transom windows reflect the craftsmanship that went into building. The layout is optimal for entertaining with formals that lead to the open-concept kitchen and great room with a stunning wall of windows overlooking the screen porch and extended deck. The primary bedroom feels open and airy. The gorgeous owner's ensuite has updated vanities and a relaxing jetted tub. Don't forget to see the walk-in closet with custom shelving. The third floor is a large open area with a full bath and two walk-in attic storage areas. And don't forget the coveted Carpenter Village amenities - swimming, tennis, and more. Be sure to view the interactive virtual tour.
Location
State NC
County Wake
Zoning R8P
Direction From April Bloom Dr onto Dominion Hill Dr
Interior
Interior Features Bathtub/Shower Combination, Bookcases, Built-in Features, Ceiling Fan(s), Crown Molding, Double Vanity, Entrance Foyer, Granite Counters, High Ceilings, Kitchen Island, Pantry, Quartz Counters, Separate Shower, Smooth Ceilings, Soaking Tub, Walk-In Closet(s), Walk-In Shower, Water Closet
Heating Electric, Forced Air, Natural Gas, Zoned
Cooling Central Air, Zoned
Flooring Carpet, Hardwood, Tile
Fireplaces Number 1
Fireplaces Type Family Room, Gas, Gas Log
Fireplace Yes
Window Features Blinds
Appliance Dishwasher, Gas Cooktop, Gas Water Heater, Microwave, Plumbed For Ice Maker, Range Hood, Stainless Steel Appliance(s), Oven
Laundry Gas Dryer Hookup, Laundry Room, Main Level
Exterior
Garage Spaces 2.0
Roof Type Shingle
Porch Covered, Deck, Porch, Screened
Parking Type Attached, Driveway, Garage, Garage Door Opener
Garage Yes
Private Pool No
Building
Lot Description Hardwood Trees, Landscaped
Faces From April Bloom Dr onto Dominion Hill Dr
Story 2
Foundation Other
Sewer Public Sewer
Water Public
Architectural Style Traditional, Transitional
Level or Stories 2
Structure Type Brick,Fiber Cement
New Construction No
Schools
Elementary Schools Wake - Carpenter
Middle Schools Wake - Alston Ridge
High Schools Wake - Green Hope
Others
HOA Fee Include Maintenance Grounds
Tax ID 0745039161
Special Listing Condition Standard
Read Less

GET MORE INFORMATION




