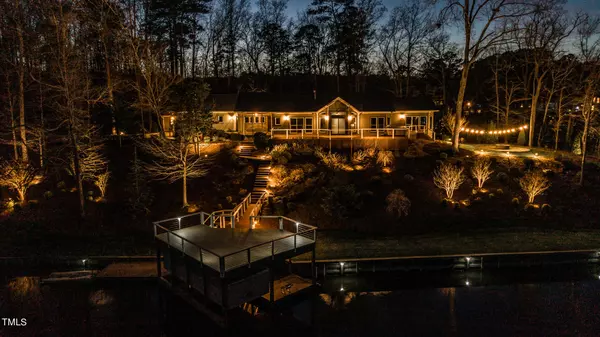Bought with Coldwell Banker Advantage
For more information regarding the value of a property, please contact us for a free consultation.
743 Sagamore Drive Louisburg, NC 27549
Want to know what your home might be worth? Contact us for a FREE valuation!

Our team is ready to help you sell your home for the highest possible price ASAP
Key Details
Sold Price $885,000
Property Type Single Family Home
Sub Type Single Family Residence
Listing Status Sold
Purchase Type For Sale
Square Footage 2,966 sqft
Price per Sqft $298
Subdivision Lake Royale
MLS Listing ID 10018662
Sold Date 05/20/24
Style House
Bedrooms 3
Full Baths 2
Half Baths 2
HOA Fees $91/ann
HOA Y/N Yes
Abv Grd Liv Area 2,966
Originating Board Triangle MLS
Year Built 1987
Annual Tax Amount $4,677
Lot Size 1.270 Acres
Acres 1.27
Property Description
ABSOLUTLEY STUNNING LAKE FRONT WITH A PANORAMIC VIEW OF THE LAKE!!
Check out this Custom ranch homes sitting on approx. 1.27 aces with over 340 ft of lake shoreline! Professionally design landscaped yard with Zoysia lawn and complete irrigation system! Landscaping lights & up lighting throughout. Check out the custom stone firepit over looking the lake! Or sit in the Hot Tub on upper deck and enjoy the lake view! Don't forget to walk down to the Double decker-boat dock that features a remote control boatlift cover for a Pontoon or ski-boat. Floating dock for a Jet-ski! then go up top of the boat dock and enjoy the sun! The home features Professionally tinted windows on the lakeside windows! Rear & lakeside fenced yard! New roof 2017, New Heat pumps 2020- main unit and 2021 second unit. New split heat/ac system installed 2022 for 2 Rooms w/ 452 sqft off oversize double car garage that could be used as an in-law suite or office/ gym This area is included in total sqft of home. Home is wired w/ generator panel & automatic transfer switch for a backup generator. Main bedroom bath has heated floors & heated toilet seat! Bonus room off the custom kitchen could be used as a 4th bedroom. This is a MUST SEE HOME!!
Location
State NC
County Franklin
Community Gated, Lake, Playground, Tennis Court(S)
Direction FROM WAKEFOREST TAKE NC 98 N TOWARD BUNN CROSS OVER NC 39 TO SLEDGE RD. RT ON SLEDGE LF. ON CHEYENNE DR. STAY IN LF LANE TO GO THROUGH GATE (GATED COMMUNITY) MUST SHOW LICENSE FOR ACCESS WITH AGENT. STAY ON CHEYENNE DR TO RT ON SAGAMORE HOME WILL BE ON LF
Interior
Interior Features Ceiling Fan(s), Entrance Foyer, Granite Counters, Kitchen Island, Open Floorplan, Separate Shower, Smooth Ceilings, Walk-In Closet(s)
Heating Ductless, Heat Pump
Cooling Central Air, Ductless, Heat Pump
Flooring Carpet, Hardwood, Tile
Appliance Cooktop, Dishwasher, Electric Oven, Microwave
Laundry Laundry Room
Exterior
Exterior Feature Boat Slip, Dock, Fenced Yard, Fire Pit, Private Yard
Garage Spaces 2.0
Fence Chain Link
Community Features Gated, Lake, Playground, Tennis Court(s)
Utilities Available Electricity Connected, Water Connected
Waterfront Yes
Waterfront Description Lake,Waterfront
View Y/N Yes
View Lake, Water
Roof Type Shingle
Street Surface Paved
Porch Screened
Parking Type Attached, Deck, Garage
Garage Yes
Private Pool No
Building
Lot Description Landscaped, Sprinklers In Front, Waterfront, See Remarks
Faces FROM WAKEFOREST TAKE NC 98 N TOWARD BUNN CROSS OVER NC 39 TO SLEDGE RD. RT ON SLEDGE LF. ON CHEYENNE DR. STAY IN LF LANE TO GO THROUGH GATE (GATED COMMUNITY) MUST SHOW LICENSE FOR ACCESS WITH AGENT. STAY ON CHEYENNE DR TO RT ON SAGAMORE HOME WILL BE ON LF
Story 1
Foundation See Remarks
Sewer Septic Tank
Water Other
Architectural Style Ranch
Level or Stories 1
Structure Type Fiber Cement
New Construction No
Schools
Elementary Schools Franklin - Ed Best
Middle Schools Franklin - Bunn
High Schools Franklin - Bunn
Others
HOA Fee Include Insurance,Maintenance Grounds,Road Maintenance
Tax ID 019764
Special Listing Condition Real Estate Owned
Read Less

GET MORE INFORMATION




