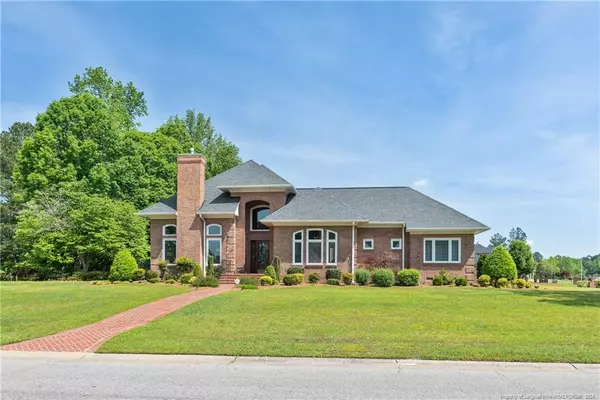Bought with H.B. Realty
For more information regarding the value of a property, please contact us for a free consultation.
6531 Summerchase Drive Fayetteville, NC 28311
Want to know what your home might be worth? Contact us for a FREE valuation!

Our team is ready to help you sell your home for the highest possible price ASAP
Key Details
Sold Price $724,000
Property Type Single Family Home
Sub Type Single Family Residence
Listing Status Sold
Purchase Type For Sale
Square Footage 5,017 sqft
Price per Sqft $144
Subdivision Greystone Farms
MLS Listing ID LP712499
Sold Date 05/17/24
Bedrooms 4
Full Baths 4
Half Baths 2
HOA Fees $27/ann
HOA Y/N Yes
Abv Grd Liv Area 5,017
Originating Board Triangle MLS
Year Built 1995
Lot Size 0.650 Acres
Acres 0.65
Property Description
Located in desirable Greystone Farms, this gorgeous 2-Story, 5,017sf/4 beds/4 full/2 half baths/3-car garage home makes quite the first impression! Step inside & you’ll be drawn in by the grand staircase & high ceilings. The living room offers a fireplace, views of the nearby pond & opens to a formal dining area. The large kitchen has an eat-in granite island, oak cabinets, ample storage & a breakfast nook that leads to a covered brick porch. Brand new refrigerator, oven, microwave, and stovetop. Updated paint in the kitchen and half-bath. Near the kitchen is an informal sitting area w/fireplace & access to a brick courtyard. The master suite offers: a private seating area, an en-suite bathroom w/ walk-in Jacuzzi tub. Off the Master bath is a private sitting area, perfect for an office or gym. This home features 2 master suites on the first floor and 2 spacious bedrooms w/ private baths & walk-in closets upstairs. Large bonus room upstairs, perfect for a media/game room.
Location
State NC
County Cumberland
Community Street Lights
Zoning SF10 - Single Family Res
Rooms
Basement Crawl Space
Interior
Interior Features Cathedral Ceiling(s), Ceiling Fan(s), Double Vanity, Eat-in Kitchen, Entrance Foyer, Granite Counters, Kitchen Island, Master Downstairs, Storage, Tray Ceiling(s), Walk-In Closet(s), Whirlpool Tub
Heating Forced Air, Gas Pack, Heat Pump, Natural Gas
Cooling Central Air, Electric
Flooring Carpet, Hardwood, Tile, Vinyl
Fireplaces Number 2
Fireplaces Type Gas Log
Fireplace Yes
Window Features Blinds,Window Treatments
Appliance Cooktop, Dishwasher, Disposal, Microwave, Refrigerator, Trash Compactor, Oven, Washer/Dryer
Laundry Inside, Main Level
Exterior
Exterior Feature Rain Gutters
Garage Spaces 3.0
Community Features Street Lights
Utilities Available Natural Gas Available
View Y/N Yes
Street Surface Paved
Porch Covered, Front Porch, Rear Porch
Parking Type Attached, Garage Door Opener
Garage Yes
Private Pool No
Building
Lot Description Cleared, Corner Lot
Structure Type Brick Veneer
New Construction No
Others
Tax ID 0541037542.000
Special Listing Condition Standard
Read Less

GET MORE INFORMATION




