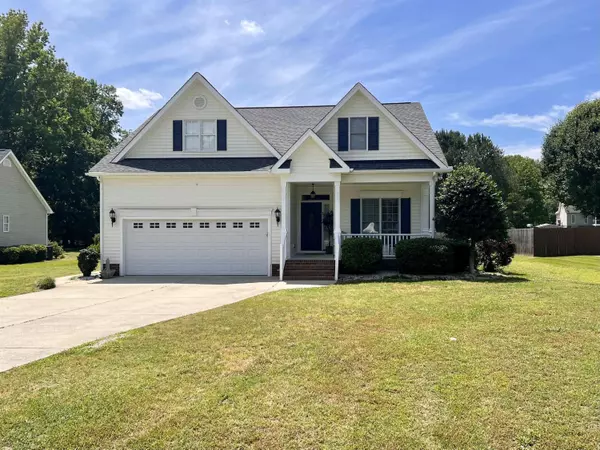Bought with Keller Williams Realty Cary
For more information regarding the value of a property, please contact us for a free consultation.
60 Falling Leaf Drive Youngsville, NC 27596
Want to know what your home might be worth? Contact us for a FREE valuation!

Our team is ready to help you sell your home for the highest possible price ASAP
Key Details
Sold Price $410,000
Property Type Single Family Home
Sub Type Single Family Residence
Listing Status Sold
Purchase Type For Sale
Square Footage 2,102 sqft
Price per Sqft $195
Subdivision Glen Oaks
MLS Listing ID 10008373
Sold Date 05/20/24
Style House,Site Built
Bedrooms 3
Full Baths 2
HOA Fees $20/qua
HOA Y/N Yes
Abv Grd Liv Area 2,102
Originating Board Triangle MLS
Year Built 2005
Annual Tax Amount $2,068
Lot Size 0.660 Acres
Acres 0.66
Property Description
Welcome to this ranch style home located in a peaceful country neighborhd.With its inviting front entry,this property offers the convenience of 2car garage.Inside you'll find a delightful dining rm w/dbl tray ceiling & a mst suite that also features this elegant detail.Vaulted ceilings add a sense of spaciousness throughout the home.The kitchen boasts custom cabinets,breakfast bar & built-ins around the gas fireplace, which incl a blower for added comfort.The family,kitchen, dining & hallway showcase beautiful hardwds.Upstairs, is a bonus rm w/a sizable,walkin attic, perfect for addtl storage.or finish for more sqft. The master bdrm is spacious bright,complete w/a bay window,walkin closet, & a luxurious en-suite bathroom featuring a garden soaking tub with tile surround,a separate shower,&a privacy toilet. Enjoy the outdoors on the relaxing screened porch or the deck. The home has been updated w/new moisture barrier carpet &the garage incl convenient, built-in storage .Additionaly,the property incl an owned in ground LP tank & an encapsulated crawlspace w dehumidifier for energy efficiency & added comfort .Pls note:owner is licensed Re professional
Location
State NC
County Franklin
Community Street Lights
Zoning FCO R-30
Direction US #1 N past Wake Forest. Rt Holden Rd @ Sheetz.Go thru Main St (turns into Tarboro Rd) Left Mays Crossroads Rd @Hill Ridge Farms. Rt into Glen Oaks, Left Oak Leaf Trail, Rt Falling Leaf Dr-OR-Hwy 401N Left on Tarboro Rd Rt Mays Crossrds,Rt into sbdv
Rooms
Other Rooms Shed(s), Storage
Main Level Bedrooms 3
Interior
Interior Features Bathtub/Shower Combination, Built-in Features, Ceiling Fan(s), Double Vanity, Eat-in Kitchen, Entrance Foyer, High Ceilings, Pantry, Master Downstairs, Room Over Garage, Separate Shower, Smooth Ceilings, Soaking Tub, Storage, Tray Ceiling(s), Vaulted Ceiling(s), Walk-In Closet(s), Walk-In Shower
Heating Ceiling, Forced Air, Propane
Cooling Ceiling Fan(s), Central Air
Flooring Carpet, Hardwood, Tile
Fireplaces Number 1
Fireplaces Type Blower Fan, Family Room, Gas, Gas Log, Gas Starter
Fireplace Yes
Window Features Bay Window(s),Blinds,Insulated Windows
Appliance Dishwasher, Electric Range, Gas Water Heater, Humidifier, Microwave, Plumbed For Ice Maker, Water Heater, Range Hood, Self Cleaning Oven
Laundry Electric Dryer Hookup, In Hall, Laundry Room, Main Level, Washer Hookup
Exterior
Exterior Feature Private Yard, Rain Gutters, Storage
Garage Spaces 2.0
Fence Invisible
Community Features Street Lights
Utilities Available Cable Available, Electricity Connected, Phone Available, Septic Connected, Water Connected, Propane, Underground Utilities
Roof Type Shingle
Handicap Access Accessible Central Living Area
Porch Deck, Porch, Rear Porch, Screened
Parking Type Attached, Concrete, Driveway, Garage, Garage Door Opener, Garage Faces Front
Garage Yes
Private Pool No
Building
Lot Description Back Yard, Cleared, Front Yard, Landscaped, Open Lot
Faces US #1 N past Wake Forest. Rt Holden Rd @ Sheetz.Go thru Main St (turns into Tarboro Rd) Left Mays Crossroads Rd @Hill Ridge Farms. Rt into Glen Oaks, Left Oak Leaf Trail, Rt Falling Leaf Dr-OR-Hwy 401N Left on Tarboro Rd Rt Mays Crossrds,Rt into sbdv
Foundation Brick/Mortar, See Remarks
Sewer Septic Tank
Water Public
Architectural Style Ranch, Traditional, Transitional
Structure Type Vinyl Siding
New Construction No
Schools
Elementary Schools Franklin - Youngsville
Middle Schools Franklin - Cedar Creek
High Schools Franklin - Franklinton
Others
HOA Fee Include Maintenance Grounds
Tax ID 037046
Special Listing Condition Seller Licensed Real Estate Professional
Read Less

GET MORE INFORMATION




