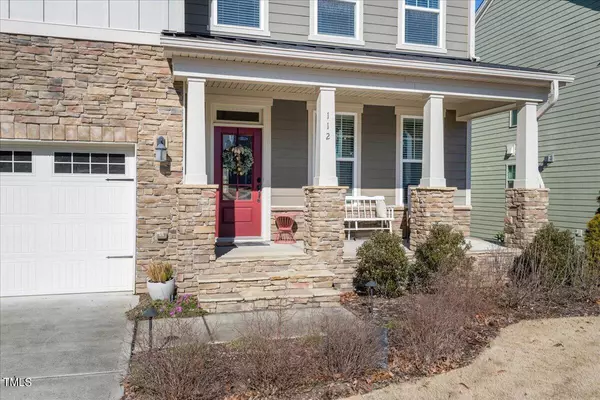Bought with CHK Realty
For more information regarding the value of a property, please contact us for a free consultation.
112 Streelman Way Cary, NC 27513
Want to know what your home might be worth? Contact us for a FREE valuation!

Our team is ready to help you sell your home for the highest possible price ASAP
Key Details
Sold Price $1,070,000
Property Type Single Family Home
Sub Type Single Family Residence
Listing Status Sold
Purchase Type For Sale
Square Footage 4,851 sqft
Price per Sqft $220
Subdivision The Woods At Fairbanks
MLS Listing ID 10011736
Sold Date 05/21/24
Style Site Built
Bedrooms 5
Full Baths 5
HOA Fees $27
HOA Y/N Yes
Abv Grd Liv Area 4,851
Originating Board Triangle MLS
Year Built 2016
Annual Tax Amount $6,430
Lot Size 7,405 Sqft
Acres 0.17
Property Description
WOW! At no fault of the Seller, this one is back on the market! Super clean and move-in ready. Located just minutes away from RDU, RTP, downtown Cary and so much more. This turnkey home has too many upgrades to list! With a flowing open floor plan, huge kitchen island w/farm sink and many other upgrades. HUGE primary bedroom offers sitting space, an upgraded spa-like bathroom and dual closets! A separate bonus room upstairs offers multiple options! The finished basement was built for entertaining boasting a large family room, rec room, billiards/game room(can be theatre room) and a home gym! Walk out to Professionally landscaped and fenced in back yard with patio, screened porch and deck! This one is a MUST SEE! Don't delay.
Location
State NC
County Wake
Direction From RTP take Davis Dr to 54 E, Right on 54, Left on Fairbanks, Left on Streelman. Home on the right.
Rooms
Other Rooms None
Basement Bath/Stubbed, Concrete, Finished, Heated, Interior Entry, Storage Space, Sump Pump, Walk-Out Access, Walk-Up Access
Interior
Interior Features Bathtub/Shower Combination, Pantry, Ceiling Fan(s), Crown Molding, Double Vanity, Dual Closets, Eat-in Kitchen, Granite Counters, High Ceilings, High Speed Internet, Kitchen Island, Kitchen/Dining Room Combination, Open Floorplan, Room Over Garage, Separate Shower, Smart Thermostat, Smooth Ceilings, Storage, Walk-In Closet(s), Walk-In Shower
Heating Heat Pump, Natural Gas, Zoned
Cooling Ceiling Fan(s), Central Air, Dual, Gas, Heat Pump
Flooring Carpet, Ceramic Tile, Hardwood
Fireplaces Number 1
Fireplaces Type Gas Log, Living Room
Fireplace Yes
Window Features Aluminum Frames,ENERGY STAR Qualified Windows
Appliance Dishwasher, Disposal, ENERGY STAR Qualified Dishwasher, Free-Standing Range, Gas Range, Gas Water Heater, Microwave, Range Hood, Water Heater
Laundry Electric Dryer Hookup, In Hall, Inside, Laundry Room, Upper Level, Washer Hookup
Exterior
Exterior Feature Fenced Yard, Private Yard, Rain Gutters
Garage Spaces 2.0
Fence Back Yard, Fenced, Gate, Wrought Iron
Pool None
Community Features None
Utilities Available Cable Connected, Electricity Connected, Natural Gas Connected, Phone Available, Sewer Connected, Water Connected
Waterfront No
View Y/N Yes
View Trees/Woods
Roof Type Shingle
Street Surface Asphalt
Porch Covered, Deck, Front Porch, Patio, Screened
Parking Type Concrete, Driveway, Garage, Garage Door Opener, Garage Faces Front
Garage Yes
Private Pool No
Building
Lot Description Back Yard, Few Trees, Front Yard, Landscaped
Faces From RTP take Davis Dr to 54 E, Right on 54, Left on Fairbanks, Left on Streelman. Home on the right.
Story 3
Foundation Concrete Perimeter
Sewer Public Sewer
Water Public
Architectural Style Transitional
Level or Stories 3
Structure Type Cement Siding,Fiber Cement,HardiPlank Type
New Construction No
Schools
Elementary Schools Wake - Northwoods
Middle Schools Wake - West Cary
High Schools Wake - Cary
Others
HOA Fee Include None
Senior Community false
Tax ID 0754881968
Special Listing Condition Standard
Read Less

GET MORE INFORMATION




