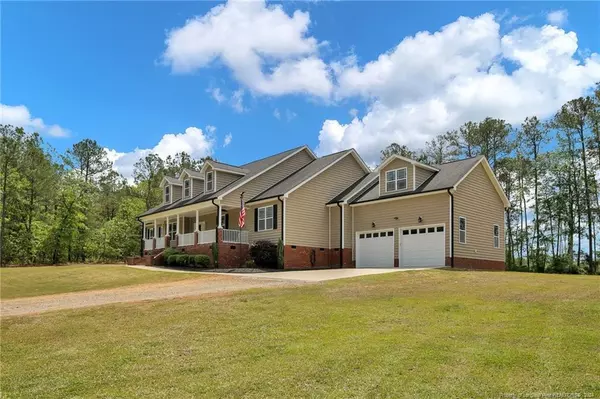For more information regarding the value of a property, please contact us for a free consultation.
271 Electric Lane Sanford, NC 27332
Want to know what your home might be worth? Contact us for a FREE valuation!

Our team is ready to help you sell your home for the highest possible price ASAP
Key Details
Sold Price $687,000
Property Type Single Family Home
Sub Type Single Family Residence
Listing Status Sold
Purchase Type For Sale
Square Footage 2,834 sqft
Price per Sqft $242
MLS Listing ID LP724799
Sold Date 05/24/24
Bedrooms 3
Full Baths 2
Half Baths 1
HOA Y/N No
Abv Grd Liv Area 2,834
Originating Board Triangle MLS
Year Built 2013
Lot Size 5.000 Acres
Acres 5.0
Property Description
Welcome to your dream home on 5 acres! This stunning 3 bed, 2.5 bath residence boasts elegance and functionality. Inside you'll find an office with French doors and hardwood floors throughout. The kitchen features stainless steel appliances, granite counters, and ample cabinet and counter space. Cozy up by the propane fireplace with a stone surround. The primary bedroom suite has two large walk-in closets, a jetted tub, separate tiled shower and dual vanity. The second floor is an unfinished approx 2K sf space! Outside, entertain on the expansive deck overlooking the inground saltwater pool w/ lounge area. The det garage/workshop includes a finished side with HVAC and electricity, perfect for a hangout next to extra space for toys, etc! Enjoy the outdoors with a stocked pond and a small shooting berm on this private lot. This property offers the best of both indoor luxury and outdoor serenity. Don't miss your chance to make this your forever home! Ask for a list of updates & features.
Location
State NC
County Harnett
Direction From Hwy 87 N take Lillington/Cameron exit. Turn right onto 27, then left onto Hoover Rd, then left onto Electric Ln (gravel drive) go all the way to the end, then left.
Rooms
Basement Crawl Space
Interior
Interior Features Ceiling Fan(s), Central Vacuum, Granite Counters, Kitchen Island, Living/Dining Room Combination, Master Downstairs, Separate Shower, Storage, Walk-In Closet(s), Whirlpool Tub
Heating Heat Pump
Cooling Electric
Flooring Ceramic Tile, Hardwood, Tile, Vinyl
Fireplaces Number 1
Fireplaces Type Gas, Gas Log, Ventless
Fireplace Yes
Window Features Blinds,Insulated Windows
Appliance Dishwasher, Dryer, Gas Range, Refrigerator, Washer, Washer/Dryer
Laundry Main Level
Exterior
Exterior Feature Rain Gutters, Storage
Garage Spaces 3.0
Pool In Ground, Salt Water
Utilities Available Propane
View Y/N Yes
Porch Covered, Deck
Parking Type Attached, Detached
Garage Yes
Private Pool No
Building
Lot Description Partially Cleared
Faces From Hwy 87 N take Lillington/Cameron exit. Turn right onto 27, then left onto Hoover Rd, then left onto Electric Ln (gravel drive) go all the way to the end, then left.
Sewer Septic Tank
Architectural Style Ranch
New Construction No
Others
Tax ID 9577646364
Special Listing Condition Standard
Read Less

GET MORE INFORMATION




