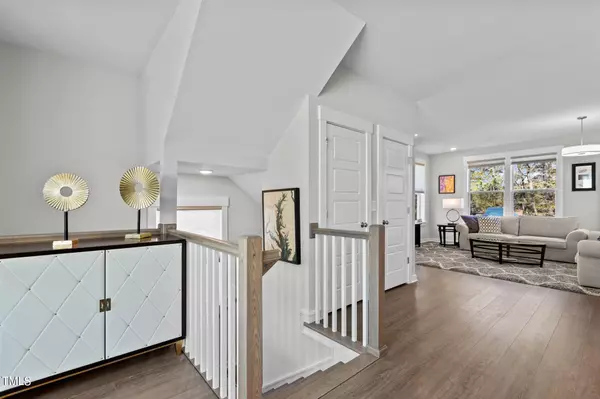Bought with Howard Perry & Walston Realtor
For more information regarding the value of a property, please contact us for a free consultation.
2010 Leo Drive Apex, NC 27502
Want to know what your home might be worth? Contact us for a FREE valuation!

Our team is ready to help you sell your home for the highest possible price ASAP
Key Details
Sold Price $587,500
Property Type Townhouse
Sub Type Townhouse
Listing Status Sold
Purchase Type For Sale
Square Footage 2,897 sqft
Price per Sqft $202
Subdivision West Village
MLS Listing ID 10021323
Sold Date 05/31/24
Style Site Built,Townhouse
Bedrooms 3
Full Baths 3
Half Baths 2
HOA Fees $60/qua
HOA Y/N Yes
Abv Grd Liv Area 2,897
Originating Board Triangle MLS
Year Built 2023
Annual Tax Amount $1,665
Lot Size 3,049 Sqft
Acres 0.07
Property Description
Stunning luxury townhome! Multi story with upgrades all around. Gourmet kitchen with quartz, under cabinet task lights, spice pull out drawer, wall oven, stainless apps. Master BR with oversize shower, motorized room darkening blinds, WIC plus extra closet. Need office or flex space - you have 2 options - ground floor w full bath, or 4th floor. The 4th floor bonus room has 1/2 bath and amazing roof top terrace. Additional outside space includes deck off the LR, extended size patio at ground level, and fenced in back/side yard. Garage with lots of storage and epoxy floor. The most superb location ! just 1/2 mile to Rt 540 access, 3 mi to downtown Apex, 1 mile to Pleasant Park.
Location
State NC
County Wake
Community Pool
Direction From downtown Apex, head west on South Salem Street. Cross 540. Turn right onto Kelly Road. Sub will be on your right, townhome is on your immediate left.
Interior
Interior Features Bathtub/Shower Combination, Double Vanity, Dual Closets, Eat-in Kitchen, Kitchen Island, Kitchen/Dining Room Combination, Open Floorplan, Pantry, Quartz Counters, Recessed Lighting, Shower Only, Smooth Ceilings, Walk-In Closet(s), Walk-In Shower, Water Closet, Wet Bar
Heating Heat Pump
Cooling Central Air
Flooring Carpet, Ceramic Tile, Hardwood, Vinyl
Fireplace No
Appliance Built-In Electric Range, Dishwasher, Disposal, Electric Oven, Exhaust Fan, Microwave, Stainless Steel Appliance(s), Oven
Laundry Laundry Closet
Exterior
Exterior Feature Fenced Yard
Garage Spaces 2.0
Fence Back Yard, Gate, Vinyl
Community Features Pool
Utilities Available Cable Available, Cable Connected, Electricity Available, Electricity Connected, Sewer Connected, Water Connected
Waterfront No
Roof Type Asphalt
Street Surface Asphalt
Porch Deck, Patio, Other, See Remarks
Parking Type Concrete, Driveway, Garage, Garage Door Opener, Garage Faces Front
Garage Yes
Private Pool No
Building
Lot Description Back Yard, Corner Lot, Level
Faces From downtown Apex, head west on South Salem Street. Cross 540. Turn right onto Kelly Road. Sub will be on your right, townhome is on your immediate left.
Story 4
Foundation Slab
Sewer Public Sewer
Water Public
Architectural Style Transitional
Level or Stories 4
Structure Type HardiPlank Type,Stone Veneer
New Construction No
Schools
Elementary Schools Wake - Scotts Ridge
Middle Schools Wake - Apex
High Schools Wake - Apex Friendship
Others
HOA Fee Include Maintenance Grounds
Senior Community false
Tax ID 0731349042
Special Listing Condition Standard
Read Less

GET MORE INFORMATION




