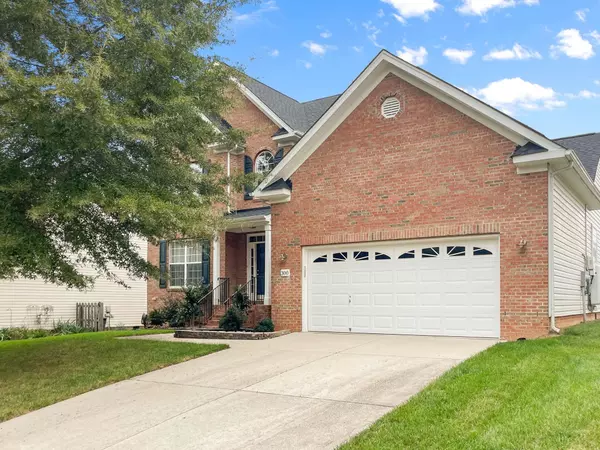Bought with NorthGroup Real Estate, Inc.
For more information regarding the value of a property, please contact us for a free consultation.
300 Glenloft Drive Youngsville, NC 27596
Want to know what your home might be worth? Contact us for a FREE valuation!

Our team is ready to help you sell your home for the highest possible price ASAP
Key Details
Sold Price $395,000
Property Type Single Family Home
Sub Type Single Family Residence
Listing Status Sold
Purchase Type For Sale
Square Footage 2,491 sqft
Price per Sqft $158
Subdivision Oak Park
MLS Listing ID 10019178
Sold Date 05/28/24
Style Site Built
Bedrooms 4
Full Baths 2
Half Baths 1
HOA Fees $15
HOA Y/N Yes
Abv Grd Liv Area 2,491
Originating Board Triangle MLS
Year Built 2006
Annual Tax Amount $2,105
Lot Size 10,454 Sqft
Acres 0.24
Property Description
**Motivated Seller**Below Market Value**
Welcome Home! This stunning 4br, 2 1/2 ba lives and shows like new. Blends comfort, elegance, convenience and value. Hardwood floors and both formal and relaxed areas adorn this home. The kitchen and dining room flow into a spacious family room, perfect for family moments and entertaining guests. A very desirable layout with a first floor Owner's Suite with separate shower and tub. The inviting upstairs loft may be used as a second family room, office or central tv/game area. Three large bedrooms on second floor. Well maintained landscaping and a large, level backyard. As an added bonus, this home boasts a NEW SOLAR ENERGY SYSTEM WITH BATTERY BACK-UP, which will greatly reduce your energy bills - a major value and rare find! ADT security system. No city taxes and affordable HOA dues.
Location
State NC
County Franklin
Community Sidewalks, Street Lights
Direction Capital Blvd north through Wake Forest. Right on Bert Winston Rd. Straight to Oak Park SD.
Interior
Interior Features Bathtub/Shower Combination, Eat-in Kitchen, Entrance Foyer, Granite Counters, Kitchen Island, Living/Dining Room Combination, Master Downstairs, Shower Only, Soaking Tub, Walk-In Shower
Heating Forced Air, Natural Gas
Cooling Central Air, Dual
Flooring Carpet, Hardwood
Fireplaces Number 1
Fireplaces Type Gas Log
Fireplace Yes
Appliance Dishwasher, Electric Oven, Electric Water Heater, Microwave, Refrigerator
Laundry Electric Dryer Hookup, Main Level, Washer Hookup
Exterior
Garage Spaces 2.0
Community Features Sidewalks, Street Lights
Utilities Available Electricity Available, Electricity Connected
Roof Type Shingle
Street Surface Asphalt
Porch Deck
Parking Type Garage
Garage Yes
Private Pool No
Building
Lot Description Open Lot
Faces Capital Blvd north through Wake Forest. Right on Bert Winston Rd. Straight to Oak Park SD.
Story 2
Foundation Brick/Mortar
Sewer Public Sewer
Water Public
Architectural Style Transitional
Level or Stories 2
Structure Type Brick,Brick Veneer
New Construction No
Schools
Elementary Schools Franklin - Franklinton
Middle Schools Franklin - Cedar Creek
High Schools Franklin - Franklinton
Others
HOA Fee Include Maintenance Grounds,Road Maintenance,Snow Removal
Senior Community false
Tax ID Lot 18, Oak Park
Special Listing Condition Standard
Read Less

GET MORE INFORMATION




