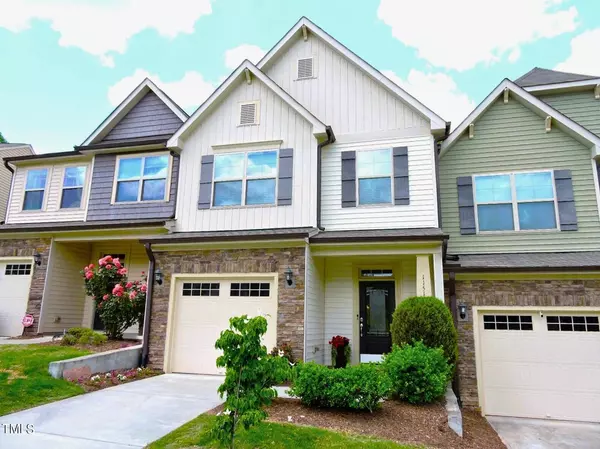Bought with EXP Realty LLC
For more information regarding the value of a property, please contact us for a free consultation.
1151 Searstone Court Durham, NC 27713
Want to know what your home might be worth? Contact us for a FREE valuation!

Our team is ready to help you sell your home for the highest possible price ASAP
Key Details
Sold Price $409,000
Property Type Townhouse
Sub Type Townhouse
Listing Status Sold
Purchase Type For Sale
Square Footage 1,841 sqft
Price per Sqft $222
Subdivision Hope Valley Ridge
MLS Listing ID 10026714
Sold Date 06/04/24
Bedrooms 3
Full Baths 2
Half Baths 1
HOA Fees $100/qua
HOA Y/N Yes
Abv Grd Liv Area 1,841
Originating Board Triangle MLS
Year Built 2016
Annual Tax Amount $3,127
Lot Size 2,178 Sqft
Acres 0.05
Property Description
**Offer being reviewed - waiting on 3rd party signatures**You have found your dream home! To start, this home has an easy flowing floor plan with an abundance of natural light which provides for a relaxing and inviting atmosphere. Special accents include the beautiful glass front door, private Entry Foyer, Dining Area, stunning Kitchen w/granite coutertops, tile backsplash, SS appliances (refrigerator will remain), large center island with bar seating, Hardwood floors, Gas Log FP & upgraded kitchen cabinets. The oversized Primary BR has Hardwood floors, WIC, Trey Ceiling and luxurious bath w/ double sinks & large, tiled walk in shower. Additionally on the 2nd floor there are Two more BR's each with their own unique design accents as well a separate Laundry room w/built in shelves and an open Loft which could be used as an office, play area or exercise option. Now to finalize the tour of this home don't forget to view the one car Garage (which is finished & painted) and spend some time enjoying the deck which overlooks the wooded HOA area. The backyard views are a real treat!
Location
State NC
County Durham
Direction MLK to right on Cook Road - right on Searstone Court - Home on left in cul-de-sac area
Interior
Heating Central, Fireplace(s), Forced Air, Heat Pump
Cooling Central Air, Electric, Heat Pump
Flooring Carpet, Hardwood, Vinyl, Tile
Fireplaces Number 1
Fireplaces Type Family Room, Gas, Gas Log
Fireplace Yes
Exterior
Garage Spaces 1.0
View Y/N Yes
Roof Type Asphalt,Shingle
Garage Yes
Private Pool No
Building
Faces MLK to right on Cook Road - right on Searstone Court - Home on left in cul-de-sac area
Story 2
Foundation Slab
Sewer Public Sewer
Water Public
Architectural Style Transitional
Level or Stories 2
Structure Type Vinyl Siding
New Construction No
Schools
Elementary Schools Durham - Southwest
Middle Schools Durham - Lowes Grove
High Schools Durham - Hillside
Others
HOA Fee Include Maintenance Grounds
Tax ID 0729295026
Special Listing Condition Seller Not Owner of Record, Third Party Approval
Read Less

GET MORE INFORMATION


