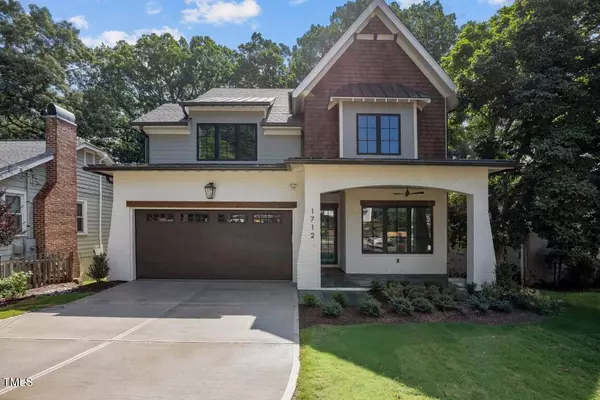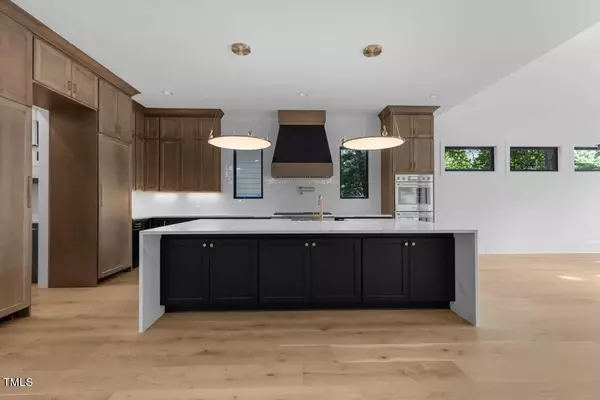Bought with EXP Realty LLC
For more information regarding the value of a property, please contact us for a free consultation.
1712 Carson Street Raleigh, NC 27608
Want to know what your home might be worth? Contact us for a FREE valuation!

Our team is ready to help you sell your home for the highest possible price ASAP
Key Details
Sold Price $1,875,000
Property Type Single Family Home
Sub Type Single Family Residence
Listing Status Sold
Purchase Type For Sale
Square Footage 3,720 sqft
Price per Sqft $504
Subdivision Not In A Subdivision
MLS Listing ID 2532517
Sold Date 06/04/24
Style House,Site Built
Bedrooms 4
Full Baths 4
Half Baths 1
HOA Y/N No
Abv Grd Liv Area 3,720
Originating Board Triangle MLS
Year Built 2024
Lot Size 9,583 Sqft
Acres 0.22
Property Description
Amazing Five Points Location! Walking distance to shops and restaurants! Custom Built by Triple Gold Winner Bluestone Builders! Upgraded Lighting, Tile, Trim & 7 1/2'' European Oak Wide Plank Hwds throughout 1st Floor, Upstairs Hallway & Primary Suite! Large Kitchen w/Thermador Appliances, Custom Calacatta Idillio C-Tops, Built in Refrigerator & Freezer! Coffee Bar & spacious Scullery! Wrap around Wet Bar! Vaulted Dining w/Windows to Floor! Black slider doors to Covered porch w/Phantom screens, ceiiling heaters, tile flooring & Outdoor Kitchen! 1st Floor In-law/Guest Suite w/En Suite Bath zero entry shower! Vaulted Primary Suite: w/ Sitting Area! PrimaryBath: Sep Vanities w/White Quartz, Zero Entry Spa Shower w/Bench, Soaking Tub & Large Custom Walk in Closet! FamilyRm: Linear Fireplace w/Cstm Built ins & Base Cabinets. 3rd Floor Unfinished, Pre-plumbed & Wired for Future Expansion!
Location
State NC
County Wake
Zoning R-10
Direction From 440 Beltline, take Falls of Neuse Rd, turn right onto E. Whitaker Mill Rd, turn left onto Carson St.
Interior
Interior Features Bathtub/Shower Combination, Bookcases, Breakfast Bar, Built-in Features, Pantry, Cathedral Ceiling(s), Ceiling Fan(s), Chandelier, Crown Molding, Double Vanity, Eat-in Kitchen, Entrance Foyer, Granite Counters, In-Law Floorplan, Kitchen Island, Low Flow Plumbing Fixtures, Open Floorplan, Quartz Counters, Separate Shower, Shower Only, Smooth Ceilings, Storage, Vaulted Ceiling(s), Walk-In Closet(s), Walk-In Shower, Water Closet, Wet Bar
Heating Forced Air, Heat Pump, Natural Gas, Zoned
Cooling Central Air, Electric, Zoned
Flooring Carpet, Hardwood, Tile
Fireplaces Number 2
Fireplaces Type Family Room, Gas, Gas Log, Outside
Fireplace Yes
Window Features ENERGY STAR Qualified Windows,Low-Emissivity Windows
Appliance Dishwasher, ENERGY STAR Qualified Appliances, ENERGY STAR Qualified Dishwasher, ENERGY STAR Qualified Water Heater, Exhaust Fan, Gas Cooktop, Gas Water Heater, Microwave, Plumbed For Ice Maker, Stainless Steel Appliance(s), Tankless Water Heater, Oven
Laundry Electric Dryer Hookup, Laundry Room, Sink, Upper Level, Washer Hookup
Exterior
Exterior Feature Rain Gutters
Garage Spaces 2.0
Fence None
Utilities Available Electricity Connected, Natural Gas Connected, Sewer Connected, Water Connected
View Y/N Yes
View Neighborhood
Roof Type Shingle,Metal
Street Surface Asphalt
Handicap Access Level Flooring
Porch Front Porch, Rear Porch, Screened
Parking Type Attached, Concrete, Driveway, Garage, Garage Faces Front
Garage Yes
Private Pool No
Building
Lot Description Landscaped
Faces From 440 Beltline, take Falls of Neuse Rd, turn right onto E. Whitaker Mill Rd, turn left onto Carson St.
Sewer Public Sewer
Water Public
Architectural Style Transitional
Structure Type Batts Insulation,Blown-In Insulation,Brick Veneer,Fiber Cement,Low VOC Paint/Sealant/Varnish,Shake Siding
New Construction Yes
Schools
Elementary Schools Wake - Underwood
Middle Schools Wake - Oberlin
High Schools Wake - Broughton
Others
Tax ID 182798509
Special Listing Condition Standard
Read Less

GET MORE INFORMATION




