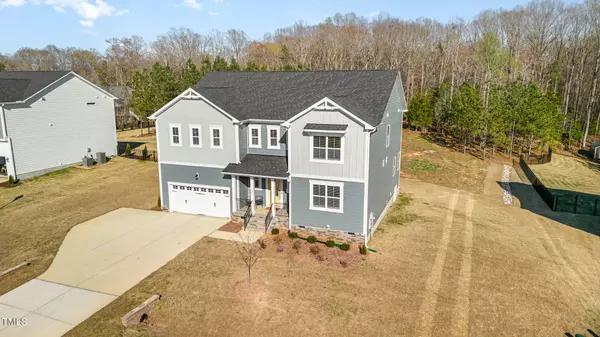Bought with Northside Realty Inc.
For more information regarding the value of a property, please contact us for a free consultation.
6729 Winter Garden Way Holly Springs, NC 27540
Want to know what your home might be worth? Contact us for a FREE valuation!

Our team is ready to help you sell your home for the highest possible price ASAP
Key Details
Sold Price $760,000
Property Type Single Family Home
Sub Type Single Family Residence
Listing Status Sold
Purchase Type For Sale
Square Footage 3,697 sqft
Price per Sqft $205
Subdivision Buckhorn Creek
MLS Listing ID 10018751
Sold Date 06/14/24
Style Site Built
Bedrooms 4
Full Baths 3
Half Baths 1
HOA Fees $66/qua
HOA Y/N Yes
Abv Grd Liv Area 3,697
Originating Board Triangle MLS
Year Built 2023
Annual Tax Amount $1,461
Lot Size 0.780 Acres
Acres 0.78
Property Description
Amazing .78 acre, 4 Bedroom with 3.5 Bathroom home located near Holly Spring with No City Taxes. Has a large 3 Car Tandem Garage. Enjoy Relaxing out on your Screen Porch while over looking a great backyard with a view of trees. Walk into a great open concept Frist Floor Layout. Large Family Room offers lots of natural lighting and Fireplace with Gas Logs. Gourmet Kitchen that is set up for your chefs out there with 5 Burner Cooktop, Cooktop Hood, Built in Wall Oven, Wall Microwave, Quartz Countertops, Tiled Backsplash, SS Apron Sink, Oversized Island with Counter Level Breakfast Bar Area and XL Walk-in Pantry. Open Dining Area to Kitchen and Screen Porch. Great 1st Floor Office for anyone working from home. 2nd Floor Primary Bedroom with Coffered Ceiling and nice trim package. Primary Bathroom with Super Sized Tiled Walk-in Shower, Tile Floor, 2 Separate Vanities, 2 Walk-in Closets and Linen Closet. Laundry Room with Sink right off the Primary. 3 generous sized Bedrooms with 2 Hall Full bathrooms. Large Loft Area for a Media Area or Gaming Area. Mud Area coming off the 3 Car Garage entry way.
Location
State NC
County Wake
Zoning Res
Direction From Apex towards Holly Springs, 55 Bypass East, Right on Avent Ferry, Left on Cass Holt, Left on Buckhorn-Duncan, Left on Summit Creek into Buckhorn Creek, then Right on Winter Garden
Interior
Interior Features Ceiling Fan(s), Coffered Ceiling(s), Double Vanity, Dual Closets, Entrance Foyer, Kitchen Island, Pantry, Quartz Counters, Smooth Ceilings, Walk-In Closet(s), Walk-In Shower, Water Closet
Heating Electric, Heat Pump
Cooling Dual, Electric
Flooring Carpet, Hardwood, Vinyl, Tile
Fireplaces Number 1
Fireplaces Type Family Room, Gas Log, Propane
Fireplace Yes
Appliance Cooktop, Dishwasher, Dryer, Electric Water Heater, Free-Standing Refrigerator, Microwave, Range Hood, Refrigerator, Oven, Washer, Water Heater
Laundry Laundry Room, Sink
Exterior
Exterior Feature Rain Gutters
Garage Spaces 3.0
Utilities Available Cable Available, Electricity Connected, Septic Connected, Water Connected, Underground Utilities
Roof Type Shingle
Porch Screened
Parking Type Concrete, Garage, Garage Door Opener, Parking Pad, Tandem
Garage Yes
Private Pool No
Building
Lot Description Landscaped
Faces From Apex towards Holly Springs, 55 Bypass East, Right on Avent Ferry, Left on Cass Holt, Left on Buckhorn-Duncan, Left on Summit Creek into Buckhorn Creek, then Right on Winter Garden
Story 2
Foundation Block
Sewer Septic Tank
Water Public
Architectural Style Traditional, Transitional
Level or Stories 2
Structure Type Fiber Cement
New Construction No
Schools
Elementary Schools Wake - Buckhorn Creek
Middle Schools Wake - Holly Grove
High Schools Wake - Fuquay Varina
Others
HOA Fee Include Unknown
Tax ID 0637916584
Special Listing Condition Standard
Read Less

GET MORE INFORMATION




