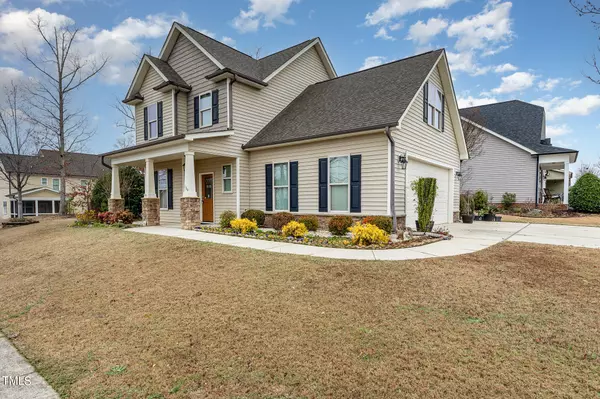Bought with Coldwell Banker Advantage
For more information regarding the value of a property, please contact us for a free consultation.
164 Scarlett Bell Drive Youngsville, NC 27596
Want to know what your home might be worth? Contact us for a FREE valuation!

Our team is ready to help you sell your home for the highest possible price ASAP
Key Details
Sold Price $385,000
Property Type Single Family Home
Sub Type Single Family Residence
Listing Status Sold
Purchase Type For Sale
Square Footage 2,101 sqft
Price per Sqft $183
Subdivision Winston Ridge
MLS Listing ID 10015782
Sold Date 06/13/24
Bedrooms 3
Full Baths 2
Half Baths 1
HOA Fees $45/qua
HOA Y/N Yes
Abv Grd Liv Area 2,101
Originating Board Triangle MLS
Year Built 2012
Annual Tax Amount $2,262
Lot Size 8,712 Sqft
Acres 0.2
Property Description
Great two story home in Winston Ridge subdivision. It has 3BD and 2.5 BA's. Kitchen has granite countertops.
Other features include: Gas fireplace,
Electric stove but there is a connection for gas stove,
A new refrigerator with an ice and water dispenser,
Hardwood flooring downstairs,
Energy efficient,
Open floor plan for entertaining,
Large bonus room,
Owners suite with separate shower and garden tub,
Ceiling fan in every bedroom,
Two-zone heat and ac conditioning system,
Alarm system in door entry and motion detector,
On-demand tankless water heater,
Corner lot,
Front landscape,
Convenient location to US1 and shopping,
12x12 Screen covered porch with fan,
14x16 Patio with cedar wood pergola,
Oversize driveway for parking.
Location
State NC
County Franklin
Direction US1 North thru Wake Forest, Left on HWY 96 West; go approx. 0.5 miles; SD on right; Left on Plantation, Right on Listeria Crest, Home will be on Corner of Scarlet Bell
Interior
Interior Features Ceiling Fan(s), Granite Counters, High Ceilings, Pantry, Tray Ceiling(s), Walk-In Closet(s)
Heating Forced Air
Cooling Central Air
Flooring Carpet, Hardwood, Tile
Fireplaces Type Family Room, Gas Log
Fireplace Yes
Appliance Dishwasher, Disposal, Electric Range, Ice Maker, Microwave, Other
Laundry Upper Level
Exterior
Exterior Feature Rain Gutters, Other
Garage Spaces 2.0
Roof Type Shingle
Porch Patio, Porch
Parking Type Attached, Concrete, Other
Garage Yes
Private Pool No
Building
Faces US1 North thru Wake Forest, Left on HWY 96 West; go approx. 0.5 miles; SD on right; Left on Plantation, Right on Listeria Crest, Home will be on Corner of Scarlet Bell
Foundation Slab, Stem Walls
Sewer Other
Water Other
Architectural Style Traditional
Structure Type Shake Siding,Stone,Vinyl Siding
New Construction No
Schools
Elementary Schools Franklin - Long Mill
Middle Schools Franklin - Cedar Creek
High Schools Franklin - Franklinton
Others
HOA Fee Include Unknown
Tax ID 1843684030
Special Listing Condition Standard
Read Less

GET MORE INFORMATION




