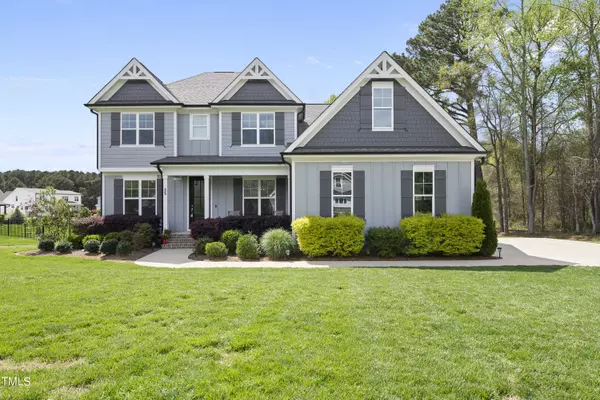Bought with Coldwell Banker Advantage
For more information regarding the value of a property, please contact us for a free consultation.
25 Keith Farms Lane Youngsville, NC 27596
Want to know what your home might be worth? Contact us for a FREE valuation!

Our team is ready to help you sell your home for the highest possible price ASAP
Key Details
Sold Price $775,000
Property Type Single Family Home
Sub Type Single Family Residence
Listing Status Sold
Purchase Type For Sale
Square Footage 3,099 sqft
Price per Sqft $250
Subdivision Brookshire
MLS Listing ID 10021448
Sold Date 06/14/24
Style Site Built
Bedrooms 4
Full Baths 3
Half Baths 1
HOA Fees $26/ann
HOA Y/N Yes
Abv Grd Liv Area 3,099
Originating Board Triangle MLS
Year Built 2020
Annual Tax Amount $4,281
Lot Size 0.960 Acres
Acres 0.96
Property Description
This custom-built home in the coveted Brookshire subdivision offers luxury, exquisite craftsmanship and comfort at every turn. Boasting a primary suite on the main level with upscale features such as a trey ceiling, dual vanity with quartz countertops, a lavish soaking tub, a separate walk-in shower, and a spacious custom-built walk-in closet. This residence epitomizes modern elegance. The family room adorns built-in features, a custom mantle, and a cozy fireplace with gas logs, creating a warm and inviting atmosphere. The kitchen is a chef's dream, complete with custom cabinets, soft-close drawers, stainless steel appliances, an island, and granite countertops, all complimented by a convenient walk-in pantry. The adjacent breakfast room offers picturesque views of the fenced backyard, while a large screened porch provides the perfect spot for relaxation. Designed with entertaining in mind, the open floor plan seamlessly connects the living spaces, while a great patio offers ample space for grilling and outdoor gatherings. The home also features an office and bonus room, providing flexibility for various needs.
The dining room has a coffered ceiling, adding a touch of sophistication to formal gatherings. Additionally, a spacious unfinished storage area provides ample room for future expansion or organization. Low HOA fees. County Taxes!
Location
State NC
County Franklin
Direction Take Highway 401 towards Rolesville, Turn Left at Zebulon Rd./HWY 96 N, Keep straight at traffic circle, Left onto Brookshire Drive, Left onto Keith Farms Lane. House is on the Left at the end.
Interior
Interior Features Built-in Features, Ceiling Fan(s), Crown Molding, Double Vanity, Entrance Foyer, Granite Counters, Kitchen Island, Open Floorplan, Pantry, Master Downstairs, Recessed Lighting, Separate Shower, Smart Thermostat, Smooth Ceilings, Storage, Walk-In Closet(s)
Heating Electric, Forced Air
Cooling Central Air
Flooring Carpet, Ceramic Tile, Hardwood
Fireplaces Number 1
Fireplaces Type Family Room, Gas Log
Fireplace Yes
Appliance Dishwasher, Freezer, Microwave, Propane Cooktop, Refrigerator, Stainless Steel Appliance(s), Tankless Water Heater, Oven
Laundry Electric Dryer Hookup, Laundry Room, Main Level, Sink, Washer Hookup
Exterior
Exterior Feature Fenced Yard, Fire Pit
Garage Spaces 2.0
Fence Back Yard, Fenced
Utilities Available Cable Connected, Electricity Connected, Septic Connected, Water Connected, Propane
View Y/N Yes
View Trees/Woods
Roof Type Asphalt,Shingle
Porch Deck, Front Porch, Screened
Parking Type Concrete, Driveway, Garage
Garage Yes
Private Pool No
Building
Lot Description Hardwood Trees, Wooded
Faces Take Highway 401 towards Rolesville, Turn Left at Zebulon Rd./HWY 96 N, Keep straight at traffic circle, Left onto Brookshire Drive, Left onto Keith Farms Lane. House is on the Left at the end.
Foundation Brick/Mortar
Sewer Septic Tank
Water Well
Architectural Style Traditional, Transitional
Structure Type Board & Batten Siding,Brick,Fiber Cement,Shake Siding
New Construction No
Schools
Elementary Schools Franklin - Youngsville
Middle Schools Franklin - Cedar Creek
High Schools Franklin - Franklinton
Others
HOA Fee Include Maintenance Grounds
Tax ID 043243
Special Listing Condition Standard
Read Less

GET MORE INFORMATION




