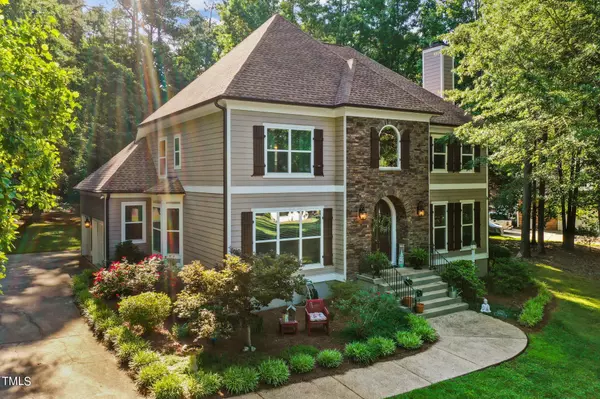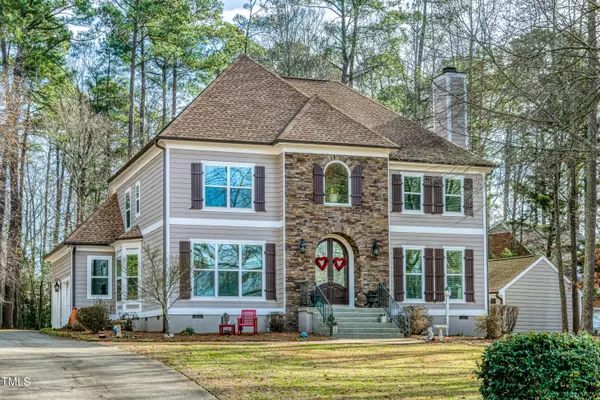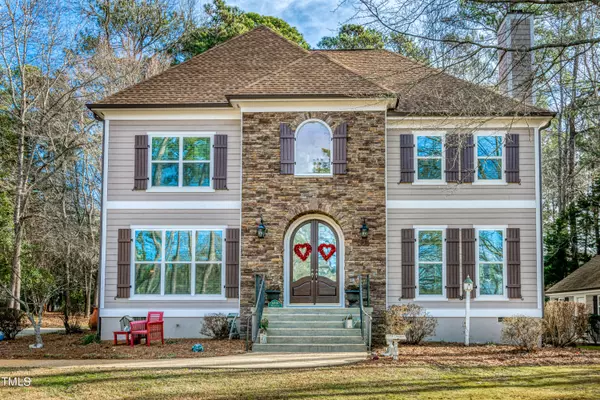Bought with EXP Realty LLC
For more information regarding the value of a property, please contact us for a free consultation.
6016 Heatherstone Drive Raleigh, NC 27606
Want to know what your home might be worth? Contact us for a FREE valuation!

Our team is ready to help you sell your home for the highest possible price ASAP
Key Details
Sold Price $800,000
Property Type Single Family Home
Sub Type Single Family Residence
Listing Status Sold
Purchase Type For Sale
Square Footage 3,322 sqft
Price per Sqft $240
Subdivision Heatherstone
MLS Listing ID 10012953
Sold Date 06/17/24
Style Site Built
Bedrooms 4
Full Baths 3
Half Baths 2
Abv Grd Liv Area 3,322
Originating Board Triangle MLS
Year Built 1993
Annual Tax Amount $4,346
Lot Size 0.920 Acres
Acres 0.92
Property Description
SHOW-STOPPER! A Hidden Gem in the sought after Heatherstone subdivision, NO HOA! Welcome to this well maintained and lovingly cared for home on near an acre of land surrounded with trees. This beautiful home has everything you wanted, office, formal dining, breakfast nook, family loft and has many upgrades that the owner put up over the years, newer cement fiber siding, windows, gutters, HVAC, GAF roof, custom shutters, newer paint and updated bathrooms, list goes on. This bright, open & airy home has hardwood floors throughout the 1st floor and newer carpeting on the 2nd floor. The third floor is completely finished, enough space for game night, movie, and all entertainment needs. Moving over to the backyard, jump right into this amazing swim spa/hot tub from the deck, wood patio is conveniently there to host a party. Detached shed on the side can be used as 3rd car garage or extra storage for garden tools and creative projects! Surrounded by trees, private enough for all outdoor activities. Not in a HOA.This house is the one you have been waiting for, schedule a showing today! (Some furniture is up for sale)
Location
State NC
County Wake
Direction From Holly Springs and Penny Road intersection, take Penny Road east and turn right onto Pennyshire Lane. Take first right onto Heatherstone Drive. After you pass Tenbury on your left, the house is the third on the left.
Rooms
Other Rooms Workshop
Interior
Interior Features Bathtub/Shower Combination, Ceiling Fan(s), Entrance Foyer, Walk-In Shower
Heating Forced Air
Cooling Central Air, Dual
Flooring Carpet, Ceramic Tile, Hardwood
Fireplaces Type Family Room
Fireplace Yes
Appliance Cooktop, Dishwasher, Gas Cooktop, Microwave, Oven
Laundry Laundry Room, Lower Level
Exterior
Garage Spaces 2.0
Roof Type Shingle
Porch Deck, Front Porch
Garage Yes
Private Pool No
Building
Lot Description Landscaped, Wooded
Faces From Holly Springs and Penny Road intersection, take Penny Road east and turn right onto Pennyshire Lane. Take first right onto Heatherstone Drive. After you pass Tenbury on your left, the house is the third on the left.
Story 2
Sewer Septic Tank
Water Public
Architectural Style Traditional
Level or Stories 2
Structure Type Fiber Cement,Stone
New Construction No
Schools
Elementary Schools Wake - Swift Creek
Middle Schools Wake - Dillard
High Schools Wake - Athens Dr
Others
Tax ID 0771200783
Special Listing Condition Standard
Read Less

GET MORE INFORMATION




