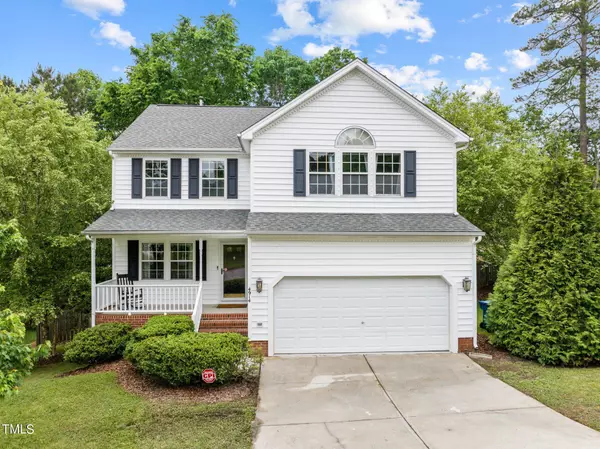Bought with Berkshire Hathaway HomeService
For more information regarding the value of a property, please contact us for a free consultation.
4914 Cedar Glen Drive Durham, NC 27713
Want to know what your home might be worth? Contact us for a FREE valuation!

Our team is ready to help you sell your home for the highest possible price ASAP
Key Details
Sold Price $525,000
Property Type Single Family Home
Sub Type Single Family Residence
Listing Status Sold
Purchase Type For Sale
Square Footage 2,006 sqft
Price per Sqft $261
Subdivision Hope Valley Farms
MLS Listing ID 10028296
Sold Date 06/18/24
Style House
Bedrooms 4
Full Baths 2
Half Baths 1
HOA Fees $32/mo
HOA Y/N Yes
Abv Grd Liv Area 2,006
Originating Board Triangle MLS
Year Built 1999
Annual Tax Amount $3,212
Lot Size 8,712 Sqft
Acres 0.2
Property Description
This one checks all the boxes! Open Floor Plan - check! Upgraded/Updated kitchen - check! Finished garage with epoxy floor - check! Four bedrooms - check! Deck with brand-new decking and handrails - check! Covered front porch - check! Fenced Yard - check! Gas Grill connected to home's gas lines - check! Short walk to swimming/fitness/tennis/playground (all YMCA) - check! Easy walk to trails - check! Convenient to Duke, UNC, I-40 - check! Close to DPAC, DBAP, Downtown Durham - check! Brand-new neighborhood elementary school - check! Check it out!
Location
State NC
County Durham
Direction From I-40, Exit 276 towards Downtown Durham. Left on Juliette, Left on S. Roxboro, Right on Valley Ridge, Right on Cedar Glen. Home is on the right.
Interior
Interior Features Bathtub/Shower Combination, Cathedral Ceiling(s), Ceiling Fan(s), Chandelier, Double Vanity, Granite Counters, Open Floorplan, Walk-In Closet(s), Whirlpool Tub
Heating Natural Gas
Cooling Ceiling Fan(s), Central Air, Electric
Flooring Carpet, Hardwood, Tile
Fireplaces Number 1
Fireplaces Type Family Room, Gas
Fireplace Yes
Window Features Blinds
Appliance Dishwasher, Free-Standing Refrigerator, Gas Range, Gas Water Heater, Ice Maker, Microwave, Refrigerator, Washer/Dryer
Laundry Laundry Closet, Upper Level
Exterior
Exterior Feature Fenced Yard
Garage Spaces 2.0
Fence Back Yard, Privacy, Wood
Pool Swimming Pool Com/Fee
Utilities Available Cable Available, Cable Connected, Electricity Connected, Natural Gas Connected, Phone Connected, Sewer Connected, Water Connected, Underground Utilities
View Y/N Yes
Roof Type Shingle
Porch Deck, Porch
Garage Yes
Private Pool No
Building
Lot Description Back Yard, Front Yard
Faces From I-40, Exit 276 towards Downtown Durham. Left on Juliette, Left on S. Roxboro, Right on Valley Ridge, Right on Cedar Glen. Home is on the right.
Foundation Permanent
Sewer Public Sewer
Water Public
Architectural Style Transitional
Structure Type Vinyl Siding
New Construction No
Schools
Elementary Schools Durham - Murray Massenburg
Middle Schools Durham - Githens
High Schools Durham - Jordan
Others
HOA Fee Include Security
Tax ID 0719851563
Special Listing Condition Standard
Read Less

GET MORE INFORMATION


