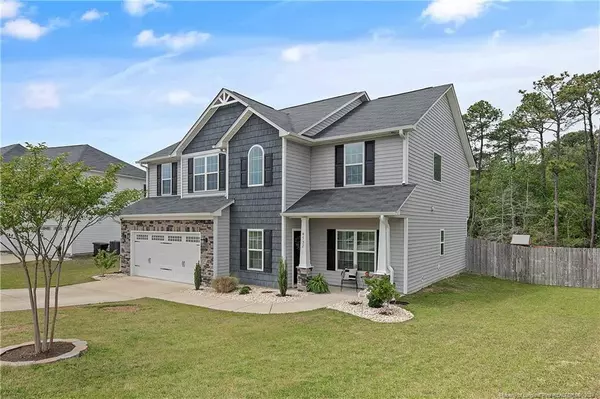Bought with COLDWELL BANKER ADVANTAGE - FAYETTEVILLE
For more information regarding the value of a property, please contact us for a free consultation.
4752 Ritson Lane Fayetteville, NC 28306
Want to know what your home might be worth? Contact us for a FREE valuation!

Our team is ready to help you sell your home for the highest possible price ASAP
Key Details
Sold Price $390,000
Property Type Single Family Home
Sub Type Single Family Residence
Listing Status Sold
Purchase Type For Sale
Square Footage 2,508 sqft
Price per Sqft $155
Subdivision Peartree West
MLS Listing ID LP723291
Sold Date 06/21/24
Bedrooms 4
Full Baths 3
Half Baths 1
HOA Fees $20/ann
HOA Y/N Yes
Abv Grd Liv Area 2,508
Originating Board Triangle MLS
Year Built 2019
Lot Size 10,890 Sqft
Acres 0.25
Property Description
COMIN’ IN HOT HOT HOT!!! This 2-story home is gorgeous and has so much to offer. The main floor has a private dining room with tray ceilings, updated half bath and desk area with built in usb jacks and granite countertop. The kitchen opens to the living room and is complete with granite counter-tops, upgraded stainless appliances and ceramic tile back splash. You will find a fantastic custom-built deck just off the main living space along with an 18ft saltwater swimming pool and extended patio for outdoor entertaining.Located upstairs are beautifully designed bedrooms with tray and vaulted ceilings and extra large closets. The primary ensuite has his and hers walk in closets, oversized garden tub, stand up shower and upgraded fixtures and features. As if all of that isn't enough, the In-law ensuite has a full private bath, vaulted ceiling and loads of natural lighting! Located in the coveted Jack Britt school district and close to shopping and restaurants. This house won’t last long, schedule your showing today! In-law ensuite has a full private bath, vaulted ceiling and loads of natural lighting! Located in the coveted Jack Britt school district and close to shopping and restaurants. This house won’t last long, schedule your showing today!
Location
State NC
County Cumberland
Interior
Interior Features Cathedral Ceiling(s), Ceiling Fan(s), Entrance Foyer, Granite Counters, Kitchen Island, Separate Shower, Walk-In Closet(s)
Heating Heat Pump
Cooling Central Air, Electric
Flooring Hardwood, Vinyl, Tile
Fireplaces Number 1
Fireplaces Type Gas Log
Fireplace Yes
Appliance Dishwasher, Disposal, Microwave, Range, Washer/Dryer
Exterior
Exterior Feature Rain Gutters
Garage Spaces 2.0
Pool Salt Water
Utilities Available Propane
Porch Covered, Deck, Front Porch, Patio
Parking Type Attached
Garage Yes
Private Pool No
Building
Foundation Slab
New Construction No
Others
Tax ID 9484936733
Special Listing Condition Standard
Read Less

GET MORE INFORMATION




