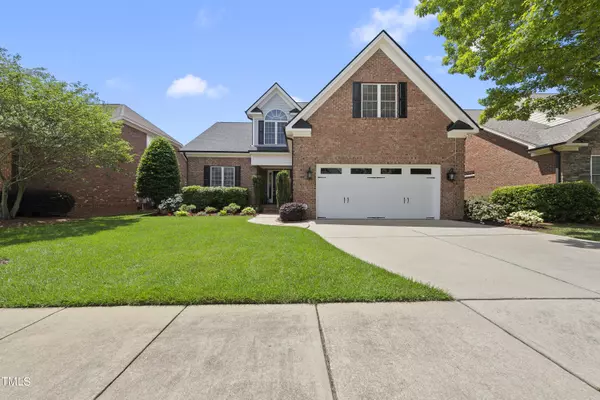Bought with H Realty
For more information regarding the value of a property, please contact us for a free consultation.
110 Sonoma Valley Drive Cary, NC 27518
Want to know what your home might be worth? Contact us for a FREE valuation!

Our team is ready to help you sell your home for the highest possible price ASAP
Key Details
Sold Price $725,000
Property Type Single Family Home
Sub Type Single Family Residence
Listing Status Sold
Purchase Type For Sale
Square Footage 3,089 sqft
Price per Sqft $234
Subdivision Devintage
MLS Listing ID 10030827
Sold Date 06/26/24
Style House
Bedrooms 4
Full Baths 2
Half Baths 1
HOA Fees $255/mo
HOA Y/N Yes
Abv Grd Liv Area 3,089
Originating Board Triangle MLS
Year Built 2006
Annual Tax Amount $4,171
Lot Size 6,969 Sqft
Acres 0.16
Property Description
This custom-built home is a haven of luxury and convenience, offering an opulent first-floor owner's suite complete and family room with soaring cathedral ceilings, a sun-drenched sunroom, and an invitingly landscaped patio perfect for outdoor relaxation. Step inside to discover a tastefully adorned interior, where most of the walls received a fresh coat of paint in 2023, lending a modern and pristine ambiance throughout. The heart of the home, the gourmet kitchen, impresses with its array of high-end features, including double ovens, stainless steel appliances, granite countertops, elegantly crafted maple cabinets and walk-in pantry, making it a dream space for both cooking enthusiasts and entertainers alike. Adjacent to the kitchen, the family room beckons with its cozy fireplace adorned with gas logs, creating a warm and inviting atmosphere for gatherings or quiet evenings in. Three bedrooms upstairs with one that can also serve as a Bonus Room. Outside, the exterior of the home, painted just 1.5 years ago, showcases the same level of meticulous attention to detail as the interior, with a new roof (with transferable warranty)and gutters installed in November 2023, ensuring both aesthetic appeal and structural integrity. Further enhancing the appeal of this residence is its accessibility, featuring 36-inch doorways and easy entry points, making it suitable for all stages of life. Adding to the allure is the community's HOA, which meticulously maintains all lawns, alleviating the burden of yard work and allowing residents to indulge in worry-free travel or simply relax in the beautifully landscaped backyard oasis. With its blend of luxury, functionality, and low-maintenance living, this home presents an unparalleled opportunity for discerning buyers seeking the ultimate in comfort and style. Plenty of storage space with 3 walk-in attic spaces. Just steps away, enjoy the convenience of grocery shopping, drug store and restaurants.
Location
State NC
County Wake
Community Sidewalks, Street Lights
Direction South on Kildaire Farm Road; Left on 1010; Left on Montclair;Left on Sonoma Valley Dr
Interior
Interior Features Cathedral Ceiling(s), Central Vacuum Prewired, Crown Molding, Eat-in Kitchen, Entrance Foyer, Granite Counters, High Ceilings, High Speed Internet, Kitchen Island, Pantry, Room Over Garage, Tray Ceiling(s), Walk-In Closet(s)
Heating Central, Forced Air
Cooling Central Air, Dual
Flooring Carpet, Ceramic Tile, Hardwood
Appliance Built-In Electric Oven, Cooktop, Dishwasher, Disposal, Double Oven, Electric Cooktop, Microwave, Self Cleaning Oven, Stainless Steel Appliance(s), Oven, Washer/Dryer, Water Heater
Laundry Laundry Room, Main Level
Exterior
Exterior Feature Rain Gutters, Smart Irrigation
Garage Spaces 2.0
Fence Partial
Community Features Sidewalks, Street Lights
Roof Type Shingle
Street Surface Asphalt
Handicap Access Accessible Bedroom, Accessible Doors
Porch Front Porch, Patio
Parking Type Garage Door Opener
Garage Yes
Private Pool No
Building
Faces South on Kildaire Farm Road; Left on 1010; Left on Montclair;Left on Sonoma Valley Dr
Story 1
Foundation Block
Sewer Public Sewer
Water Public
Architectural Style Traditional, Transitional
Level or Stories 1
Structure Type Brick
New Construction No
Schools
Elementary Schools Wake - Penny
Middle Schools Wake - Dillard
High Schools Wake - Middle Creek
Others
HOA Fee Include Maintenance Grounds
Tax ID 0761108916
Special Listing Condition Standard
Read Less

GET MORE INFORMATION




