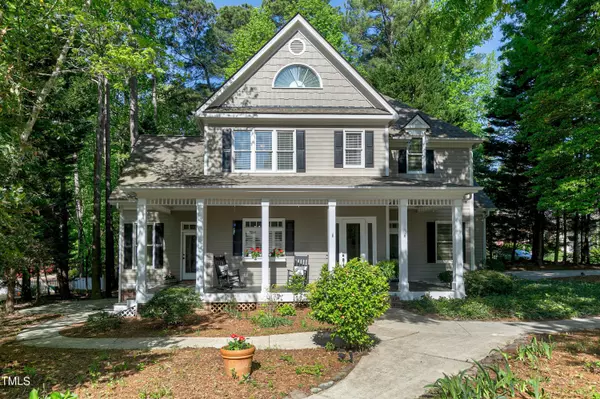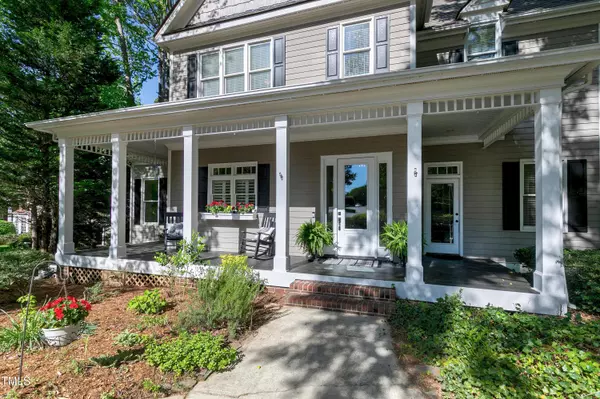Bought with PRIME OASIS REALTY LLC
For more information regarding the value of a property, please contact us for a free consultation.
103 Picardy Village Place Cary, NC 27511
Want to know what your home might be worth? Contact us for a FREE valuation!

Our team is ready to help you sell your home for the highest possible price ASAP
Key Details
Sold Price $750,000
Property Type Single Family Home
Sub Type Single Family Residence
Listing Status Sold
Purchase Type For Sale
Square Footage 3,205 sqft
Price per Sqft $234
Subdivision Picardy Village
MLS Listing ID 10024160
Sold Date 06/27/24
Style House
Bedrooms 4
Full Baths 2
Half Baths 2
HOA Fees $41/ann
HOA Y/N Yes
Abv Grd Liv Area 3,205
Originating Board Triangle MLS
Year Built 1995
Annual Tax Amount $4,841
Lot Size 0.360 Acres
Acres 0.36
Property Description
Welcome to this former Parade of Homes situated on .36 acres a half mile from Apex community Park and Lake Pine. Let the large front porch invite you to the oversized door leading to gleaming hardwoods found throughout first floor, stairs and upstairs hallway. 10.5 foot crowned molded ceilings throughout main level and 9 ft. on the second really open up the space. Enjoy a first floor that includes a gourmet kitchen with granite topped island and granite counter tops, SS appliances, gas cook top, two story dining room, office, Family room with wood burning fireplace (also lined gas logs). The second floor reveals oversized bedrooms and closets, owners suite with built-in shelving , jetted tub and spa like shower. Third floor flex room with walk in storage and half bath. Third floor storage could easily be converted to turn half bath into full bath. Third floor is not permitted, 544 sq ft. 2nd Floor HVAC was increased to handle extra load of third floor and window added for emergency egress. Archadeck built multi-level decking perfect for entertaining and sitting on the included porch swing. Screened porch, side-entry 2 car garage with new epoxy flooring. Come smell the new carpet, fresh paint and call this place HOME Some schools may be capped, verify schools with WCPSS if important. Seller is Licensed Real Estate Agent.
Location
State NC
County Wake
Community Street Lights
Direction From Hwy 64. Take Lake Pine Drive towards Cary. Picardy Village is on the left. Follow road to the right and the driveway and home will be on your left.
Rooms
Other Rooms Garage(s)
Interior
Interior Features Bathtub/Shower Combination, Ceiling Fan(s), Chandelier, Crown Molding, Double Vanity, Dry Bar, Eat-in Kitchen, Entrance Foyer, Granite Counters, High Ceilings, Keeping Room, Kitchen Island, Kitchen/Dining Room Combination, Recessed Lighting, Room Over Garage, Storage, Walk-In Shower, Whirlpool Tub
Heating Electric, Gas Pack, Heat Pump
Cooling Ceiling Fan(s), Central Air, Electric, Gas
Flooring Carpet, Tile, Wood
Appliance Electric Oven, Gas Cooktop, Gas Water Heater, Microwave
Laundry Electric Dryer Hookup, In Hall, Inside, Upper Level, Washer Hookup
Exterior
Garage Spaces 2.0
Fence None
Pool None
Community Features Street Lights
Utilities Available Electricity Connected, Natural Gas Available
Roof Type Shingle
Street Surface Asphalt
Porch Deck, Front Porch, Porch, Rear Porch, Screened
Parking Type Garage, Garage Door Opener, Garage Faces Side, Storage
Garage Yes
Private Pool No
Building
Lot Description Wooded
Faces From Hwy 64. Take Lake Pine Drive towards Cary. Picardy Village is on the left. Follow road to the right and the driveway and home will be on your left.
Story 3
Foundation Combination
Sewer Public Sewer
Water Public
Architectural Style Farmhouse
Level or Stories 3
Structure Type Fiber Cement
New Construction No
Schools
Elementary Schools Wake - Laurel Park
Middle Schools Wake - Salem
High Schools Wake - Apex
Others
HOA Fee Include None
Tax ID 0752685721
Special Listing Condition Seller Licensed Real Estate Professional
Read Less

GET MORE INFORMATION




