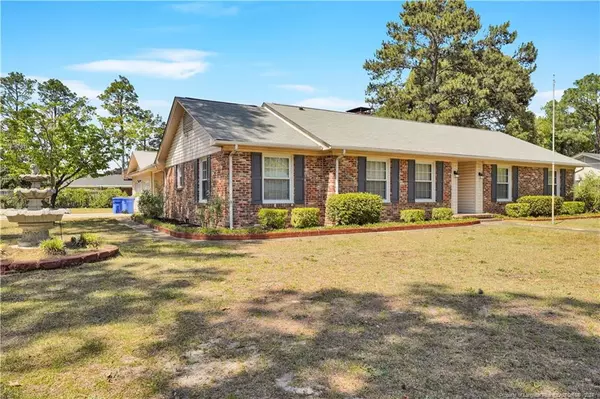Bought with KELLER WILLIAMS REALTY (FAYETTEVILLE)
For more information regarding the value of a property, please contact us for a free consultation.
413 Southwick Drive Fayetteville, NC 28303
Want to know what your home might be worth? Contact us for a FREE valuation!

Our team is ready to help you sell your home for the highest possible price ASAP
Key Details
Sold Price $270,000
Property Type Single Family Home
Sub Type Single Family Residence
Listing Status Sold
Purchase Type For Sale
Square Footage 1,990 sqft
Price per Sqft $135
Subdivision Cottonade
MLS Listing ID LP724976
Sold Date 07/03/24
Bedrooms 3
Full Baths 2
HOA Y/N No
Abv Grd Liv Area 1,990
Originating Board Triangle MLS
Year Built 1969
Lot Size 0.450 Acres
Acres 0.45
Property Description
This Wonderful Ranch Style Home is a true gem and a MUST SEE! Step inside to discover a beautiful Living Room, Dining Room, and Family Room with a cozy fireplace, perfect for gatherings. The remodeled kitchen, new flooring throughout, and freshly painted 3 Bedrooms, including an owner's suite with an updated bathroom, offers modern comfort and style. The two separate 2-car garages for a total of 4 garaged parking spaces, or one 2 car garage with an amazing workshop, or man-cave, and separate carport is a dream come true with so much space for any number of practical uses including extensive RV parking. A separate covered and attached Breezeway provides the ideal spot for enjoying a barbecue or a spring/summer breeze. Nestled on a beautifully tree-lined street shaded by mature trees, this is the perfect place to be. Don't miss the opportunity to view and live in this exceptional property. I promise you will not forget it, and you will want to call it home. is the perfect place to be. Don't miss the opportunity to view and live in this exceptional property. I promise you will not forget it, and you will want to call it home.
Location
State NC
County Cumberland
Zoning R10 - Residential Distric
Direction GPS Friendly
Rooms
Basement Crawl Space
Interior
Interior Features Eat-in Kitchen, Entrance Foyer, Kitchen/Dining Room Combination, Master Downstairs, Separate Shower
Heating Heat Pump
Cooling Central Air, Electric
Flooring Ceramic Tile, Hardwood, Laminate, Tile, Vinyl
Fireplaces Number 1
Fireplaces Type Wood Burning Stove
Fireplace No
Window Features Insulated Windows
Appliance Dishwasher, Microwave, Range, Refrigerator, Washer/Dryer
Exterior
Exterior Feature Rain Gutters, Storage
Garage Spaces 4.0
Fence Partial
Utilities Available Propane
Porch Patio, Other
Parking Type Detached
Garage Yes
Private Pool No
Building
Lot Description Corner Lot, Level
Faces GPS Friendly
Architectural Style Ranch
Structure Type Brick Veneer
New Construction No
Others
Tax ID 0409400667
Special Listing Condition Standard
Read Less

GET MORE INFORMATION




