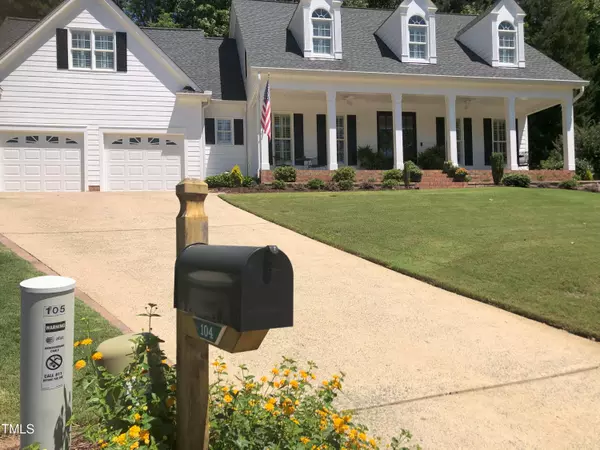Bought with Coldwell Banker Advantage
For more information regarding the value of a property, please contact us for a free consultation.
104 Parkvine Circle Cary, NC 27519
Want to know what your home might be worth? Contact us for a FREE valuation!

Our team is ready to help you sell your home for the highest possible price ASAP
Key Details
Sold Price $805,500
Property Type Single Family Home
Sub Type Single Family Residence
Listing Status Sold
Purchase Type For Sale
Square Footage 2,989 sqft
Price per Sqft $269
Subdivision Westpark (Cary)
MLS Listing ID 10032572
Sold Date 07/09/24
Style Site Built
Bedrooms 3
Full Baths 2
Half Baths 1
HOA Fees $52/qua
HOA Y/N Yes
Abv Grd Liv Area 2,989
Originating Board Triangle MLS
Year Built 1995
Annual Tax Amount $4,581
Lot Size 10,890 Sqft
Acres 0.25
Property Description
Sought after WestPark Neighborhood in Cary. Designed and well-loved by the Original Owners! Cul-De-Sac location with open space behind! Updates include: Interior Paint (2023), Lighting in Foyer/Dining Room/Hallways (2023), Fiber Cement/Windows/Exterior Doors (2020), Fans/Can Lights Front Porch (2018), GasPack (2019), HVAC 2nd Floor (2010/2009), Roof (~2013). The large Front Porch is a Southern Charmer - with dual ceiling fans to enhance the breeze as you overlook your friendly neighborhood circle. A welcoming foyer with Front Staircase and Hardwoods flows nicely into other spaces. A Transom Window and Tray Ceiling add to the elegance of the Dining Room. French Doors into the Office offer all the privacy needed to WFH. Plantation Shutters adorn the front windows. Kitchen features include an Island, Granite Counters, Stainless Appliances, and a Pantry. The light and bright Breakfast Nook is tucked at the back of the home, as is a Built-in Desk. Enjoy cozy evenings in the Family Room in front of a Fireplace with a beautiful Mantle. All trimmed with Crown and Chair Rail Moldings! The second floor boasts a Primary Suite with Vaulted Tray Ceiling and Ceiling Fan, as well as Dual Walk-In Closets. Plenty of space to share in the Primary Bath which includes a Double Vanity, Shower/Separate Tub, and a Water Closet. Secondary Bedrooms are just the right size, also with Walk-In Closets. Recreation/Bonus Room/Playroom/Guest Room - no matter how you use it, it's quickly accessible from the Back Staircase adjacent to the Laundry Room and Garage Entry. RainBird Irrigation helps green up the Bermuda grass in spring. Enjoy walks along the winding neighborhood paths, and to the community amenities. Easy access to all parts of the Triangle including shopping and restaurants alongside WestPark, RTP, RDU, the Downtown Cary Park, Raleigh and more. Be sure to make 104 Parkvine Circle your next home!
Location
State NC
County Wake
Community Playground, Pool, Sidewalks
Direction From HWY 55 take Parkscene Lane to Parkgate Drive to Parkbranch Lane to Parkvine Circle.
Interior
Interior Features Bathtub/Shower Combination, Ceiling Fan(s), Crown Molding, Double Vanity, Dual Closets, Entrance Foyer, Granite Counters, High Speed Internet, Kitchen Island, Pantry, Recessed Lighting, Separate Shower, Smooth Ceilings, Tray Ceiling(s), Walk-In Closet(s), Water Closet
Heating Forced Air, Natural Gas
Cooling Central Air, Zoned
Flooring Carpet, Hardwood, Tile, Vinyl
Fireplaces Number 1
Fireplaces Type Wood Burning
Fireplace Yes
Window Features Blinds,Plantation Shutters
Appliance Dishwasher, Disposal, Dryer, Electric Range, Microwave, Refrigerator, Washer
Laundry Laundry Room, Main Level
Exterior
Exterior Feature Rain Gutters
Garage Spaces 2.0
Community Features Playground, Pool, Sidewalks
Roof Type Shingle
Porch Front Porch, Patio, Porch
Parking Type Garage, Garage Door Opener
Garage Yes
Private Pool No
Building
Lot Description Cul-De-Sac, Landscaped
Faces From HWY 55 take Parkscene Lane to Parkgate Drive to Parkbranch Lane to Parkvine Circle.
Foundation Pillar/Post/Pier
Sewer Public Sewer
Water Public
Architectural Style Traditional, Transitional
Structure Type Fiber Cement
New Construction No
Schools
Elementary Schools Wake - Davis Drive
Middle Schools Wake - Davis Drive
High Schools Wake - Green Hope
Others
HOA Fee Include None
Tax ID 0733995207
Special Listing Condition Standard
Read Less

GET MORE INFORMATION




