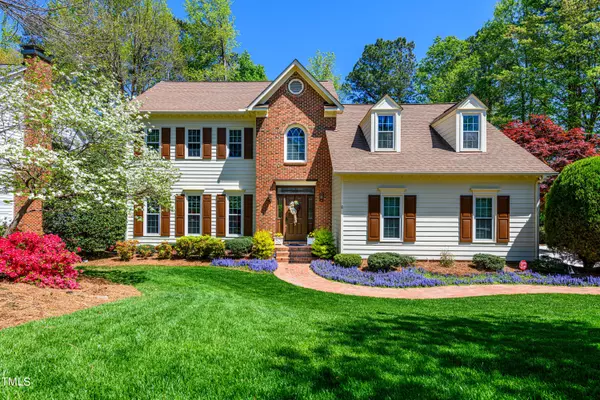Bought with Compass -- Cary
For more information regarding the value of a property, please contact us for a free consultation.
104 Kettlebridge Drive Cary, NC 27511
Want to know what your home might be worth? Contact us for a FREE valuation!

Our team is ready to help you sell your home for the highest possible price ASAP
Key Details
Sold Price $740,000
Property Type Single Family Home
Sub Type Single Family Residence
Listing Status Sold
Purchase Type For Sale
Square Footage 2,915 sqft
Price per Sqft $253
Subdivision Picardy Pointe
MLS Listing ID 10029474
Sold Date 07/11/24
Style Site Built
Bedrooms 4
Full Baths 2
Half Baths 1
HOA Fees $35
HOA Y/N Yes
Abv Grd Liv Area 2,915
Originating Board Triangle MLS
Year Built 1989
Annual Tax Amount $4,509
Lot Size 0.340 Acres
Acres 0.34
Property Description
Picturesque park-like setting in one of the most coveted communities in Cary-Picardy Pointe. Easy trail access to the Apex Community Park and close to subdivision pool and tennis courts. Well cared for executive home with all the things you need and room to grow with the unfinished walk-up attic. Once you enter you'll appreciate the the greeting foyer that leads to your formal rooms-a large living room with gleaming hardwood floors and then a dining room for those larger occasion get-togethers. The kitchen is the heartbeat of the home centrally located and views of the amazing backyard! JennAir black appliances and granite countertops complete the look of the warm wood cabinets. The family room has a brick surround fireplace flanked by custom built-ins on either side. Have fun choosing which stairwell you'd like to go up... the back one enters into a nicely sized bonus room for whatever your needs. Then you'll have quick access to all the guest bedrooms & laundry! The primary suite is situated on the far end of the house to create a peaceful retreat. The oil-rubbed bronze fixtures complement the updated tile in the walk-in shower & soaker tub! Dual vanities and walk-in closet provide ample space. And when you think about where to store all your extra items, the walk-up attic will provide adequate storage or future expansion. Outside, plan to regularly use the two-tiered deck, which overlooks a professionally landscaped yard with mature plantings and complete with irrigation system and lighting to show off your fabulous lawn even in the evening. You'll love the location in Cary (just a mile from Costco) and ease of access to recreation, schools, Trader Joe's, downtown Cary, and more. New driveway completed in 2022.
Location
State NC
County Wake
Community Pool, Tennis Court(S)
Direction Take US 1 South to Cary Pkwy. Turn left on Cary Prkwy. Turn left on Lake Pine Dr. Turn right on Kettlebridge. House is on the right.
Rooms
Other Rooms Garage(s)
Interior
Interior Features Bookcases, Built-in Features, Ceiling Fan(s), Crown Molding, Double Vanity, Eat-in Kitchen, Entrance Foyer, Granite Counters, Kitchen Island, Open Floorplan, Soaking Tub, Walk-In Closet(s), Walk-In Shower
Heating Forced Air, Natural Gas
Cooling Ceiling Fan(s), Central Air
Flooring Carpet, Hardwood, Tile
Fireplaces Number 1
Fireplaces Type Gas Log, Living Room
Fireplace Yes
Appliance Dishwasher, Electric Range, Microwave, Refrigerator, Tankless Water Heater, Water Heater
Laundry Laundry Room, Sink, Upper Level
Exterior
Exterior Feature Lighting, Private Yard
Garage Spaces 2.0
Pool Community, In Ground
Community Features Pool, Tennis Court(s)
Utilities Available Cable Connected, Electricity Connected, Natural Gas Connected, Sewer Connected, Water Connected
View Y/N Yes
Roof Type Shingle
Porch Deck
Parking Type Attached, Driveway, Garage, Garage Faces Side
Garage Yes
Private Pool No
Building
Lot Description Back Yard, Front Yard, Hardwood Trees, Landscaped, Sprinklers In Front, Sprinklers In Rear
Faces Take US 1 South to Cary Pkwy. Turn left on Cary Prkwy. Turn left on Lake Pine Dr. Turn right on Kettlebridge. House is on the right.
Foundation Block
Sewer Public Sewer
Water Public
Architectural Style Traditional
Structure Type Brick Veneer,Fiber Cement,Masonite
New Construction No
Schools
Elementary Schools Wake - Laurel Park
Middle Schools Wake - Salem
High Schools Wake - Apex
Others
HOA Fee Include None
Tax ID 0752585264
Special Listing Condition Standard
Read Less

GET MORE INFORMATION




