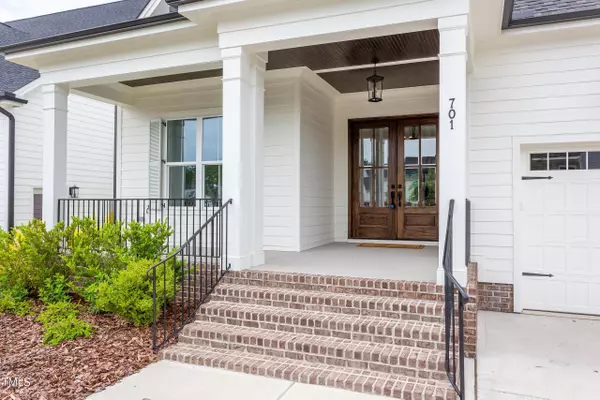Bought with DASH Carolina
For more information regarding the value of a property, please contact us for a free consultation.
701 Daniel Ridge Road Wendell, NC 27591
Want to know what your home might be worth? Contact us for a FREE valuation!

Our team is ready to help you sell your home for the highest possible price ASAP
Key Details
Sold Price $1,085,000
Property Type Single Family Home
Sub Type Single Family Residence
Listing Status Sold
Purchase Type For Sale
Square Footage 4,860 sqft
Price per Sqft $223
Subdivision Wendell Falls
MLS Listing ID 10022058
Sold Date 07/12/24
Style Site Built
Bedrooms 4
Full Baths 4
HOA Fees $95/mo
HOA Y/N Yes
Abv Grd Liv Area 4,860
Originating Board Triangle MLS
Year Built 2021
Annual Tax Amount $6,977
Lot Size 6,969 Sqft
Acres 0.16
Property Description
Welcome to this rare basement home in Wendell Falls, designed for multi-generational living and backing to wooded HOA owned land! This home boasts 10 foot ceilings on main + 2nd, real site finished hardwoods throughout the main level & both staircases! The custom Kitchen has a 36'' natural gas 6 burner cooktop w/ hood, wall oven & microwave, DW, farm sink w. disposal, soft close doors/drawers, granite counters w. tile splash, glass display cabinets, art lights above floating shelves, massive island with barstool area for 4 & tons of additional cabinet storage & walk in pantry! Breakfast Room & Family room feature 3 panel ''multi slide'' doors leading to recently sanded/stained Vaulted Screen Porch & Deck (with stairs down to Fenced Lawn). Primary Suite w. Gas Log Fireplace & mantle above, triple 7 foot windows overlooking the wooded rear. Tiled Bath with oversized double vanity, quartz counters, undercount sinks, 8'' spread plumbing fixtures, walkin shower w. Dual Showerheads, shampoo niche, water closet, massive walk in closet w. custom shoe/sweater boxes + direct laundry access! Second Bedroom on main level w. nearby full bath. Formal Dining or Home office (complete w. closet) has glass paned pocket doors and double windows filling the home with tons of natural light. 2nd Floor offers two generous bedrooms (one could be a perfect Bonus/Theater Space) and central full bath! 2 unfinished spaces, one prepped w. electric for possible future expansion! The Basement was designed/prepared for Multi Generational living complete with a second laundry, Home Gym, Walkin Storage, and two multipurpose spaces! The Full Bath has a large soaking tub, walk in shower with glass enclosure, separate water closet + linen & pocket door. The ''blue room'' is massive w/ ceiling fan (just outside bath + laundry) & provides plenty of space to add a closet. The basement main living space is comprised of an envisioned L shaped cabinet perimeter + island (notice refrigerator water line, outlets, electric + plumbing in place to build out your vision)! The Dining Area + Large Living/TV area also have a 3 panel multi slider leading to the expansive covered patio & lushly landscaped backyard! Wendell Falls amenities include pool, play, walking trails, covered cabana area w. picnic tables & stone FP, lake, dog park & clean up stations throughout... Starbucks, Dining & Publix all <1 mile away!
Location
State NC
County Wake
Community Clubhouse, Lake, Playground, Pool, Sidewalks, Street Lights
Direction Take 64/264 E to exit 11, Wendell Falls Parkway, Right on Daniel Ridge, go to end of culdesac, home backs to HOA owned land.
Rooms
Basement Concrete, Daylight, Exterior Entry, Finished, Full, Heated, Interior Entry, Storage Space, Walk-Out Access
Interior
Interior Features Bathtub/Shower Combination, Breakfast Bar, Ceiling Fan(s), Chandelier, Crown Molding, Double Vanity, Eat-in Kitchen, Entrance Foyer, Granite Counters, High Ceilings, In-Law Floorplan, Kitchen Island, Kitchen/Dining Room Combination, Living/Dining Room Combination, Open Floorplan, Pantry, Master Downstairs, Quartz Counters, Radon Mitigation, Recessed Lighting, Separate Shower, Smart Thermostat, Smooth Ceilings, Soaking Tub, Storage, Walk-In Closet(s), Walk-In Shower, Water Closet
Heating Central, Fireplace(s), Natural Gas
Cooling Ceiling Fan(s), Central Air, Electric, Gas, Multi Units
Flooring Carpet, Concrete, Hardwood
Fireplaces Number 2
Fireplaces Type Family Room, Gas, Master Bedroom
Fireplace Yes
Window Features ENERGY STAR Qualified Windows,Low-Emissivity Windows
Appliance Convection Oven, Cooktop, Dishwasher, Disposal, ENERGY STAR Qualified Appliances, Exhaust Fan, Gas Cooktop, Microwave, Range Hood, Self Cleaning Oven, Stainless Steel Appliance(s), Tankless Water Heater, Oven
Laundry In Basement, Laundry Room, Main Level, Multiple Locations
Exterior
Exterior Feature Fenced Yard, Private Yard, Rain Gutters
Garage Spaces 2.0
Fence Back Yard, Fenced, Privacy, Wood
Pool Community, Outdoor Pool, Salt Water, Swimming Pool Com/Fee
Community Features Clubhouse, Lake, Playground, Pool, Sidewalks, Street Lights
Utilities Available Cable Available, Electricity Connected, Natural Gas Connected, Sewer Connected, Water Connected
View Y/N Yes
View Trees/Woods
Roof Type Shingle
Street Surface Asphalt
Porch Covered, Deck, Front Porch, Patio, Porch, Screened
Parking Type Concrete, Garage, Garage Door Opener
Garage Yes
Private Pool No
Building
Lot Description Back Yard, Landscaped
Faces Take 64/264 E to exit 11, Wendell Falls Parkway, Right on Daniel Ridge, go to end of culdesac, home backs to HOA owned land.
Foundation See Remarks
Sewer Public Sewer
Water Public
Architectural Style Ranch, Traditional, Transitional
Structure Type Fiber Cement,See Remarks
New Construction No
Schools
Elementary Schools Wake - Lake Myra
Middle Schools Wake - Wendell
High Schools Wake - East Wake
Others
HOA Fee Include Maintenance Grounds
Tax ID 1763846203
Special Listing Condition Standard
Read Less

GET MORE INFORMATION




