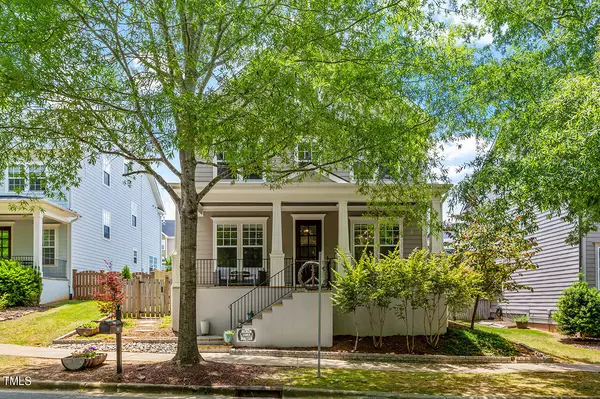Bought with Inhabit Real Estate
For more information regarding the value of a property, please contact us for a free consultation.
108 Atterbury Street Chapel Hill, NC 27516
Want to know what your home might be worth? Contact us for a FREE valuation!

Our team is ready to help you sell your home for the highest possible price ASAP
Key Details
Sold Price $800,000
Property Type Single Family Home
Sub Type Single Family Residence
Listing Status Sold
Purchase Type For Sale
Square Footage 2,525 sqft
Price per Sqft $316
Subdivision Winmore
MLS Listing ID 10036070
Sold Date 07/15/24
Style House,Site Built
Bedrooms 4
Full Baths 2
Half Baths 1
HOA Fees $131/qua
HOA Y/N Yes
Abv Grd Liv Area 2,525
Originating Board Triangle MLS
Year Built 2015
Annual Tax Amount $9,191
Property Description
Sleek and stylish home in Winmore overlooking woods across the street! Don't miss the gorgeous apartment over garage, adding another 533sf to the heated finished total! You'll find many upgrades in this meticulously maintained home! Gourmet kitchen with newer fridge & Bosch dishwasher, gas cooktop, and center island overlook the family room and breakfast nook. Ten foot ceilings on main level, freshly painted interior, hardwood floors throughout most of the home, butler pantry with coffee station and wine fridge, upgraded light fixtures, mudroom off back door, newer floating vanity in powder room, upgraded soundproofing in bedrooms, customized storage system in laundry, solid/heavy doors. French doors lead to main level cozy den/office/playroom. Spacious primary suite with soaking tub, shower, private water closet, and large walk-in closet. Sweet screened porch overlooks the beautifully landscaped, fenced yard and patio. Two car garage doubles as workshop/artist studio with utility sink in the closet. Upstairs find the charming 533sf finished apartment with LVP flooring & barn door and all the things you'd hope for - living room, kitchen, bedroom, and bath! Great for inlaws, au pair, guests or private home office! The 533sf is heated/finished space in addition to the 2525 sf of the house. Walk to all three schools using the paved trail that runs under Homestead Rd! Direct access to miles of trails connecting to other nearby neighborhoods and to Carolina North Forest! The neighborhood pool provides a wonderful backdrop for meeting new friends & neighbors. Come see all that 108 Atterbury Street has to offer!
Location
State NC
County Orange
Community Playground, Pool
Direction MLK Blvd to Homestead Rd, right on E Winmore Ave, right on Atterbury
Rooms
Other Rooms Garage(s)
Interior
Interior Features Apartment/Suite, Ceiling Fan(s), Crown Molding, Double Vanity, Dry Bar, Eat-in Kitchen, Entrance Foyer, Granite Counters, Kitchen Island, Open Floorplan, Pantry, Recessed Lighting, Room Over Garage, Separate Shower, Smooth Ceilings, Walk-In Closet(s), Water Closet
Heating Central, Forced Air
Cooling Central Air, Electric
Flooring Vinyl, Tile, Wood
Fireplaces Number 1
Fireplaces Type Family Room, Gas Log
Fireplace Yes
Appliance Bar Fridge, Dishwasher, Disposal, Electric Water Heater, Exhaust Fan, Gas Range, Microwave, Plumbed For Ice Maker, Range Hood, Stainless Steel Appliance(s), Vented Exhaust Fan, Oven
Laundry Electric Dryer Hookup, Inside, Laundry Room, Sink, Upper Level, Washer Hookup
Exterior
Exterior Feature Rain Gutters, Uncovered Courtyard
Garage Spaces 2.0
Fence Back Yard
Pool Association, Community
Community Features Playground, Pool
Roof Type Shingle
Street Surface Alley Paved
Porch Front Porch, Patio, Screened
Parking Type Garage, Garage Door Opener, Garage Faces Rear, On Street, Storage
Garage Yes
Private Pool No
Building
Lot Description Back Yard, Front Yard
Faces MLK Blvd to Homestead Rd, right on E Winmore Ave, right on Atterbury
Foundation Block
Sewer Public Sewer
Water Public
Architectural Style Transitional
Structure Type HardiPlank Type
New Construction No
Schools
Elementary Schools Ch/Carrboro - Seawell
Middle Schools Ch/Carrboro - Smith
High Schools Ch/Carrboro - Chapel Hill
Others
HOA Fee Include Maintenance Grounds,Storm Water Maintenance
Tax ID 9779393393
Special Listing Condition Standard
Read Less

GET MORE INFORMATION




