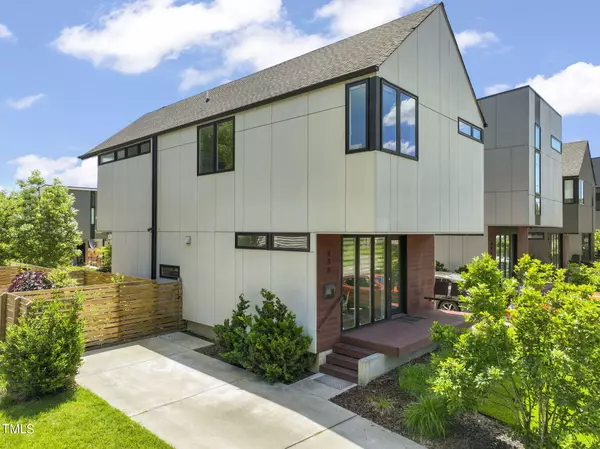Bought with Compass -- Chapel Hill - Durham
For more information regarding the value of a property, please contact us for a free consultation.
806 Glendale Avenue Durham, NC 27701
Want to know what your home might be worth? Contact us for a FREE valuation!

Our team is ready to help you sell your home for the highest possible price ASAP
Key Details
Sold Price $750,000
Property Type Single Family Home
Sub Type Single Family Residence
Listing Status Sold
Purchase Type For Sale
Square Footage 1,616 sqft
Price per Sqft $464
Subdivision Not In A Subdivision
MLS Listing ID 10032797
Sold Date 07/18/24
Style House
Bedrooms 3
Full Baths 2
Half Baths 1
HOA Fees $50/mo
HOA Y/N Yes
Abv Grd Liv Area 1,616
Originating Board Triangle MLS
Year Built 2017
Annual Tax Amount $5,410
Lot Size 3,920 Sqft
Acres 0.09
Property Description
High ceilings, high quality finishes, custom window treatments and more make this lightly lived-in home one you just can't miss.
Located just steps from some of the best eating, drinking, and entertainment in the region. This home and neighborhood was designed for those seeking a vibrant, urban lifestyle, punctuated by moments of quiet reflection. Pleiades Modern is a nine-home Pocket Neighborhood in Durham's Central Park District designed to facilitate connection with neighbors and the Bull City. Named for the Pleiades, a group of nine stars in the constellation Taurus said to signify the Muses and their parents Atlas & Pleione. Be the hero(ine) of your own mythic quests to nearby Little Bull, Cocoa Cinnamon, Motorco Music Hall, Fullsteam & Durty Bull Breweries, Durham Central Park, Farmers Market, Durham Food Hall, Durham Innovation District and much more. Modern living made human, with touches like a common park space, mature trees and landscaping, private fenced yard with front and back porches and custom porch swing. In a time of generic development come see what it means to live in an intentionally designed, AIA award-winning community.
Location
State NC
County Durham
Direction Note that Glendale is a cul-de-sac, and does NOT connect at Corporation. GPS might try to send you that way, but please enter from the north via Trinity Avenue or Geer St, coming south on Glendale towards downtown.
Rooms
Other Rooms Shed(s), Storage
Interior
Interior Features Bathtub/Shower Combination, Ceiling Fan(s), High Ceilings, Kitchen Island, Kitchen/Dining Room Combination, Shower Only, Smooth Ceilings, Walk-In Closet(s)
Heating Electric, Heat Pump
Cooling Ceiling Fan(s), Central Air
Flooring Hardwood, Tile
Fireplace No
Appliance Disposal, ENERGY STAR Qualified Dishwasher, ENERGY STAR Qualified Refrigerator, ENERGY STAR Qualified Water Heater, Gas Range, Refrigerator, Washer/Dryer
Laundry Upper Level
Exterior
Exterior Feature Courtyard, Fenced Yard
Fence Back Yard
Utilities Available Electricity Connected, Natural Gas Connected, Sewer Connected, Water Connected
Roof Type Rubber
Garage No
Private Pool No
Building
Lot Description Back Yard, Cul-De-Sac, Level, Near Public Transit
Faces Note that Glendale is a cul-de-sac, and does NOT connect at Corporation. GPS might try to send you that way, but please enter from the north via Trinity Avenue or Geer St, coming south on Glendale towards downtown.
Foundation Other
Sewer Public Sewer
Water Public
Architectural Style Modern
Structure Type Fiber Cement,Wood Siding
New Construction No
Schools
Elementary Schools Durham - George Watts
Middle Schools Durham - Brogden
High Schools Durham - Riverside
Others
HOA Fee Include None
Tax ID 110187
Special Listing Condition Standard
Read Less

GET MORE INFORMATION


