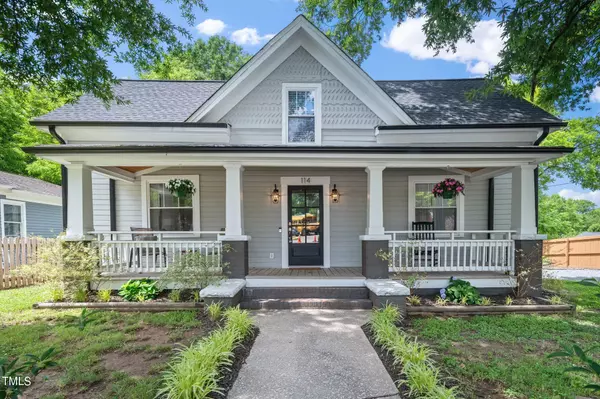Bought with RE/MAX One Hundred
For more information regarding the value of a property, please contact us for a free consultation.
114 S Driver Street Durham, NC 27703
Want to know what your home might be worth? Contact us for a FREE valuation!

Our team is ready to help you sell your home for the highest possible price ASAP
Key Details
Sold Price $524,500
Property Type Single Family Home
Sub Type Single Family Residence
Listing Status Sold
Purchase Type For Sale
Square Footage 1,875 sqft
Price per Sqft $279
Subdivision Not In A Subdivision
MLS Listing ID 10031064
Sold Date 07/19/24
Style House
Bedrooms 3
Full Baths 2
Half Baths 1
HOA Y/N No
Abv Grd Liv Area 1,875
Originating Board Triangle MLS
Year Built 1900
Annual Tax Amount $3,486
Lot Size 7,405 Sqft
Acres 0.17
Property Description
As soon as you walk in the door, you know this one is special. The charm of the original Old East Durham bungalow, all the right modern updates with an exceptional attention to detail. Open floorplan with beautiful hardwoods. Clean-burning ethanol fuel fireplace in living/dining room (2-sided) and in primary bedroom. Quartz countertops, stainless steel appliances (even a wine fridge!), white cabinets and modern open shelving in kitchen. Back door mud-room/drop zone and laundry room off kitchen. Large primary bedroom, updated bath with big walk-in shower, dressing room and walk-in closet. Elegant, whimiscal light fixtures. Two bedrooms and full bathroom on second level. Wonderful front porch and oversized deck on back when you just want to sit and relax. Storage building, raised plant beds in backyard. All this in the Old East Durham neighborhood and close to Golden Belt with restaurants, breweries, and more . Roof, HVAC, electrical, plumbing, and insulation replaced per Durham code in 2020.
Location
State NC
County Durham
Direction From Durham Freeway, north on Alston Avenue, right on E. Main Street, right on S. Driver Street. House on right.
Rooms
Other Rooms Outbuilding
Interior
Interior Features Bathtub/Shower Combination, Double Vanity, Dressing Room, Open Floorplan, Master Downstairs, Quartz Counters, Walk-In Closet(s), Walk-In Shower
Heating Electric, Forced Air, Heat Pump
Cooling Electric, Heat Pump
Flooring Ceramic Tile, Hardwood
Fireplaces Number 2
Fireplaces Type Decorative, Family Room, Master Bedroom
Fireplace Yes
Appliance Convection Oven, Dishwasher, Electric Range, Electric Water Heater, Free-Standing Electric Range, Stainless Steel Appliance(s), Water Heater, Wine Refrigerator
Laundry Electric Dryer Hookup, Laundry Room, Main Level
Exterior
Utilities Available Electricity Connected, Sewer Connected, Water Connected
Roof Type Shingle
Porch Deck
Garage No
Private Pool No
Building
Faces From Durham Freeway, north on Alston Avenue, right on E. Main Street, right on S. Driver Street. House on right.
Story 2
Foundation Brick/Mortar
Sewer Public Sewer
Water Public
Architectural Style Bungalow
Level or Stories 2
Structure Type Wood Siding
New Construction No
Schools
Elementary Schools Durham - Y E Smith
Middle Schools Durham - Neal
High Schools Durham - Southern
Others
Tax ID 0831630454
Special Listing Condition Standard
Read Less

GET MORE INFORMATION


