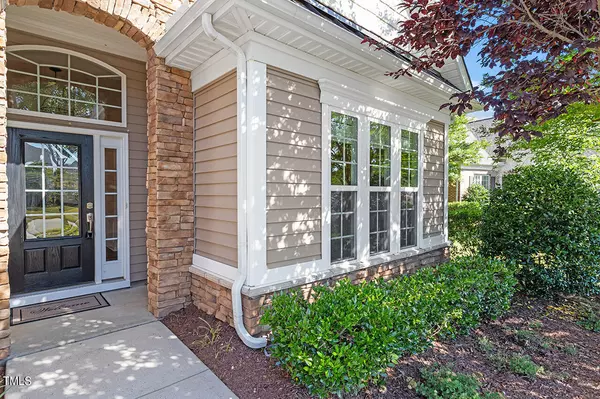Bought with NEST Realty
For more information regarding the value of a property, please contact us for a free consultation.
321 Abbey View Way Cary, NC 27519
Want to know what your home might be worth? Contact us for a FREE valuation!

Our team is ready to help you sell your home for the highest possible price ASAP
Key Details
Sold Price $670,000
Property Type Single Family Home
Sub Type Single Family Residence
Listing Status Sold
Purchase Type For Sale
Square Footage 2,173 sqft
Price per Sqft $308
Subdivision Carolina Preserve
MLS Listing ID 10037352
Sold Date 07/19/24
Style House,Site Built
Bedrooms 2
Full Baths 2
HOA Fees $300/mo
HOA Y/N Yes
Abv Grd Liv Area 2,173
Originating Board Triangle MLS
Year Built 2012
Annual Tax Amount $4,700
Lot Size 6,969 Sqft
Acres 0.16
Property Description
Welcome to the Willow Bend - one of Carolina Preserve's most popular floor plans! From the upgraded stacked stone front to the enlarged flagstone patio, this home does not disappoint. HUGE kitchen with gas range, slider pull-outs, granite counters, newer microwave, under cabinet lighting and recessed lights. The dining room/living room combo with cozy fireplace is wide and spacious, perfect for entertaining. The bright sunroom features pretty views of the back yard and opens to the large patio. Primary bedroom with with tray ceiling and private bath. Large secondary bedroom with WIC + an office with glass French doors. All appliances convey. Hardwood floors in the common areas. NEW energy efficient HVAC! Fresh new paint - this home is ready for YOU. Easy to show and can accommodate a quick closing if needed.
Location
State NC
County Chatham
Community Clubhouse, Curbs, Fitness Center, Park, Pool, Sidewalks, Street Lights, Suburban, Tennis Court(S)
Direction Take NC Hwy 55 to O'Kelly Chapel Road. Take a left onto Del Webb Avenue. Take a right onto Arvada Drive and a right onto Abbey View Way. Your new home is on the left!
Rooms
Other Rooms None
Interior
Interior Features Ceiling Fan(s), Crown Molding, Eat-in Kitchen, Entrance Foyer, Granite Counters, Kitchen Island, Living/Dining Room Combination, Open Floorplan, Pantry, Master Downstairs, Separate Shower, Smooth Ceilings, Soaking Tub, Tray Ceiling(s), Walk-In Closet(s), Walk-In Shower, Water Closet
Heating Central, Forced Air, Natural Gas
Cooling Central Air
Flooring Carpet, Hardwood, Tile
Fireplaces Number 1
Fireplaces Type Gas, Gas Log, Gas Starter, Living Room
Fireplace Yes
Window Features Blinds
Appliance Dishwasher, Disposal, Dryer, Gas Range, Ice Maker, Instant Hot Water, Microwave, Plumbed For Ice Maker, Refrigerator, Washer, Water Heater
Laundry Laundry Room, Main Level
Exterior
Exterior Feature Private Yard, Rain Gutters
Garage Spaces 2.0
Fence None
Pool Association, Community, Heated, In Ground, Indoor, Lap, Outdoor Pool, Pool/Spa Combo, Salt Water, Swimming Pool Com/Fee
Community Features Clubhouse, Curbs, Fitness Center, Park, Pool, Sidewalks, Street Lights, Suburban, Tennis Court(s)
Utilities Available Cable Available, Electricity Connected, Natural Gas Connected, Sewer Connected, Water Connected, Underground Utilities
Waterfront No
View Y/N Yes
View Neighborhood, Trees/Woods
Roof Type Shingle
Street Surface Paved
Porch Covered, Front Porch, Patio
Parking Type Attached, Concrete, Driveway, Garage, Garage Door Opener, Garage Faces Front, Inside Entrance
Garage Yes
Private Pool No
Building
Lot Description Landscaped, Private, Sprinklers In Front, Sprinklers In Rear
Faces Take NC Hwy 55 to O'Kelly Chapel Road. Take a left onto Del Webb Avenue. Take a right onto Arvada Drive and a right onto Abbey View Way. Your new home is on the left!
Story 1
Foundation Slab
Sewer Public Sewer
Water Public
Architectural Style Ranch
Level or Stories 1
Structure Type Shake Siding,Stone Veneer,Vinyl Siding
New Construction No
Schools
Elementary Schools Chatham - N Chatham
Middle Schools Chatham - Margaret B Pollard
High Schools Chatham - Seaforth
Others
HOA Fee Include Maintenance Grounds,Storm Water Maintenance
Senior Community true
Tax ID 072600424178
Special Listing Condition Standard
Read Less

GET MORE INFORMATION




