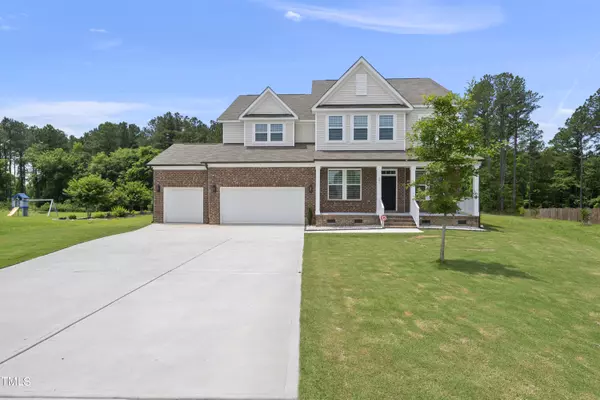Bought with ERA Live Moore
For more information regarding the value of a property, please contact us for a free consultation.
401 Sunrise Ridge Drive Drive Willow Springs, NC 27592
Want to know what your home might be worth? Contact us for a FREE valuation!

Our team is ready to help you sell your home for the highest possible price ASAP
Key Details
Sold Price $650,000
Property Type Single Family Home
Sub Type Single Family Residence
Listing Status Sold
Purchase Type For Sale
Square Footage 3,768 sqft
Price per Sqft $172
Subdivision Summer Ridge
MLS Listing ID 10031602
Sold Date 07/18/24
Style House
Bedrooms 5
Full Baths 4
HOA Fees $30
HOA Y/N Yes
Abv Grd Liv Area 3,768
Originating Board Triangle MLS
Year Built 2022
Annual Tax Amount $3,000
Lot Size 1.620 Acres
Acres 1.62
Property Description
$10,000 PRICE IMPROVEMENT and up to $10,000 SELLER CONCESSION FOR THIS MUST-SEE RARE GEM...peaceful backyard w/gorgeous paver and stone patio on flat 1.6 acres which is pool ready. Quiet and picturesque subdivision in a cul-de-sac. Prime location w/in desirable school district; 10 minutes to Route 42 and grocery/gas stores; 15 minutes to I-40 and the new 540 extension (completed soon); short 25 minutes to DT Raleigh. Painted 3-car garage w/epoxy coated floor. Updated to premium ''Scrub Defense'' paint throughout. Stunning living room w/Erie stack stone modern linear gas fireplace w/passive heating system. Built-in ceiling surround sound in family room and kitchen. All bathrooms are equipped w/soft close cabinets/drawers and quartz countertops. Gourmet kitchen w/navy blue soft close cabinets/drawers, quartz countertops, and stainless-steel appliances. Butler pantry w/ walk-in pantry. Modern coffered ceiling in family room and dining room. 1st floor dedicated airy custom office w/8 Ft. barn doors. Downstairs guest bedroom w/full on-suite bathroom. 5'' wide LVP flooring throughout. Unique sweeping staircase w/oak treads and wright iron railing. ~492 sq. ft. spacious master bedroom w/sitting room, dual large walk-in closets, and tray ceilings. Luxurious tiled master bathroom w/oversized shower including dual shower heads w/river rock floor and massive soaking tub. Jack-N-Jill bathroom for 2 bedrooms and full on-suite for the other guest bedroom.
Location
State NC
County Johnston
Direction GPS
Interior
Interior Features Bathtub/Shower Combination, Pantry, Ceiling Fan(s), Double Vanity, Dual Closets, Eat-in Kitchen, Entrance Foyer, High Speed Internet, Kitchen Island, Quartz Counters, Recessed Lighting, Smart Camera(s)/Recording, Smart Home, Smart Thermostat, Smooth Ceilings, Soaking Tub, Sound System, Walk-In Closet(s), Walk-In Shower
Heating Forced Air, Heat Pump, Propane
Cooling Ceiling Fan(s), Central Air
Flooring Carpet, Vinyl
Fireplaces Type Propane
Fireplace Yes
Window Features Blinds
Appliance Built-In Electric Oven, Electric Water Heater, ENERGY STAR Qualified Dishwasher, Exhaust Fan, Microwave, Propane Cooktop, Range Hood, Stainless Steel Appliance(s), Oven
Laundry Inside, Upper Level
Exterior
Garage Spaces 3.0
Utilities Available Cable Connected, Electricity Connected, Septic Connected, Water Connected, Propane
View Y/N Yes
Roof Type Shingle
Street Surface Asphalt
Porch Front Porch, Patio
Parking Type Concrete, Driveway, Garage Door Opener, Garage Faces Front
Garage Yes
Private Pool No
Building
Lot Description Cleared, Cul-De-Sac, Landscaped, Many Trees, Native Plants
Faces GPS
Foundation Block
Sewer Septic Tank
Water Public
Architectural Style Traditional
Structure Type Asphalt,Brick,Concrete,Vinyl Siding
New Construction No
Schools
Elementary Schools Johnston - Dixon Road
Middle Schools Johnston - Mcgees Crossroads
High Schools Johnston - W Johnston
Others
HOA Fee Include Maintenance Grounds,Trash
Tax ID 13B01031D
Special Listing Condition Seller Licensed Real Estate Professional
Read Less

GET MORE INFORMATION




