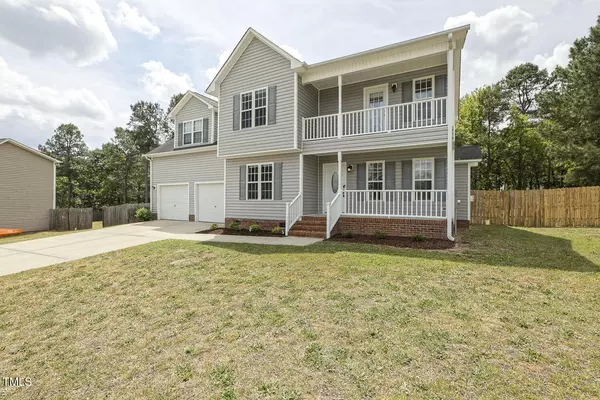Bought with KW Realty Platinum
For more information regarding the value of a property, please contact us for a free consultation.
65 Timberwood Lane Sanford, NC 27332
Want to know what your home might be worth? Contact us for a FREE valuation!

Our team is ready to help you sell your home for the highest possible price ASAP
Key Details
Sold Price $315,000
Property Type Single Family Home
Sub Type Single Family Residence
Listing Status Sold
Purchase Type For Sale
Square Footage 2,206 sqft
Price per Sqft $142
Subdivision Crestview
MLS Listing ID 10026777
Sold Date 07/24/24
Bedrooms 3
Full Baths 2
Half Baths 1
HOA Y/N No
Abv Grd Liv Area 2,206
Originating Board Triangle MLS
Year Built 2005
Annual Tax Amount $1,832
Lot Size 0.510 Acres
Acres 0.51
Property Description
Beautiful 2 story home, 3 bedrooms, 2.5 bathrooms, and a HUGE bonus room with attached office/flex space. Large easily accessible storage and closet space. Covered porch and balcony and large flat fenced in backyard. All appliances come with the house, entire house painted in 2022 including trim, irrigation system, new ADT security system and doorbell cam, and many more improvements! Come check out this incredible home yourself!
Location
State NC
County Harnett
Direction From Buffalo Lakes Road turn right onto Cresthaven Drive. Left on Cliffsdale Court. Right on Crystal Spring Drive. Left on Timberwood Lane. House is on the left of the cul-de-sac.
Interior
Heating Heat Pump
Cooling Central Air
Flooring Carpet, Hardwood, Tile, Vinyl
Appliance Dishwasher, Dryer, Electric Water Heater, Microwave, Refrigerator, Stainless Steel Appliance(s), Washer, Water Heater
Laundry Upper Level
Exterior
Exterior Feature Balcony, Fenced Yard
Garage Spaces 2.0
Fence Back Yard
Roof Type Shingle
Porch Covered, Front Porch
Parking Type Garage
Garage Yes
Private Pool No
Building
Lot Description Cul-De-Sac
Faces From Buffalo Lakes Road turn right onto Cresthaven Drive. Left on Cliffsdale Court. Right on Crystal Spring Drive. Left on Timberwood Lane. House is on the left of the cul-de-sac.
Foundation Other
Sewer Septic Tank
Water Public
Architectural Style Traditional
Structure Type Vinyl Siding
New Construction No
Schools
Elementary Schools Harnett - Highland
Middle Schools Harnett - Highland
High Schools Harnett - West Harnett
Others
Tax ID 03958712002004
Special Listing Condition Standard
Read Less

GET MORE INFORMATION




