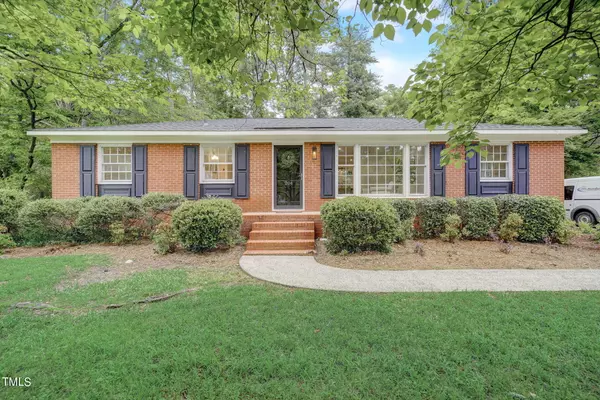Bought with Boro Realty
For more information regarding the value of a property, please contact us for a free consultation.
204 Brandywine Road Chapel Hill, NC 27516
Want to know what your home might be worth? Contact us for a FREE valuation!

Our team is ready to help you sell your home for the highest possible price ASAP
Key Details
Sold Price $465,000
Property Type Townhouse
Sub Type Townhouse
Listing Status Sold
Purchase Type For Sale
Square Footage 1,526 sqft
Price per Sqft $304
Subdivision Heritage Hills
MLS Listing ID 10027935
Sold Date 07/08/24
Style Townhouse
Bedrooms 3
Full Baths 2
HOA Y/N No
Abv Grd Liv Area 1,526
Originating Board Triangle MLS
Year Built 1967
Annual Tax Amount $2,915
Lot Size 0.390 Acres
Acres 0.39
Property Description
Here it is. The elusive one you have been searching for. Have a Brandy. Have a wine. Do it at Brandy Wine.
Tastefully renovated. 2022 Roof. Level 6 Quartzite Countertops. Stainless steel appliances. A great sunroom to read a book or just relax. Hardwood floors throughout. In addition to the refrigerator there is a wine cooler. Yippe Ki Yay, stress.
But wait, there's more. Schedule a showing and discover why this is the one you don't want to call 'The One That Got Away'
Did I mention the wine cooler?
Location
State NC
County Orange
Community Clubhouse, Fitness Center, Pool, Street Lights
Direction Head south on US-15 S/US-501 S toward Marvin Edwards Ln. Make a U-turn. Use the left 2 lanes to turn left onto Smith Level Rd. Turn left onto Yorktown Dr. Turn right onto Brandywine Rd
Interior
Interior Features Bathtub/Shower Combination, Ceiling Fan(s), Chandelier, Coffered Ceiling(s), Crown Molding, Double Vanity, Entrance Foyer, High Ceilings, Natural Woodwork, Pantry, Recessed Lighting, Soaking Tub, Walk-In Closet(s), Wet Bar
Heating Fireplace(s), Forced Air, Heat Pump, Natural Gas
Cooling Attic Fan, Central Air, Dual, Electric, Exhaust Fan, Heat Pump
Flooring Carpet, Ceramic Tile, Hardwood
Window Features Double Pane Windows
Appliance Dishwasher, Electric Oven, Exhaust Fan, Free-Standing Gas Oven, Gas Water Heater, Ice Maker, Microwave, Refrigerator, Stainless Steel Appliance(s)
Laundry Electric Dryer Hookup, Inside, Laundry Closet, Sink, Washer Hookup
Exterior
Community Features Clubhouse, Fitness Center, Pool, Street Lights
Utilities Available Electricity Connected, Natural Gas Available, Sewer Connected, Water Available
View Y/N Yes
View Neighborhood
Roof Type Shingle
Street Surface Paved
Porch Covered
Parking Type Additional Parking, Garage, Garage Door Opener
Garage No
Private Pool No
Building
Faces Head south on US-15 S/US-501 S toward Marvin Edwards Ln. Make a U-turn. Use the left 2 lanes to turn left onto Smith Level Rd. Turn left onto Yorktown Dr. Turn right onto Brandywine Rd
Foundation Brick/Mortar
Sewer Public Sewer
Water Public
Architectural Style Craftsman
Structure Type Brick
New Construction No
Schools
Elementary Schools Ch/Carrboro - Northside
Middle Schools Ch/Carrboro - Grey Culbreth
High Schools Ch/Carrboro - Carrboro
Others
Senior Community false
Tax ID 9777513032
Special Listing Condition Standard
Read Less

GET MORE INFORMATION




