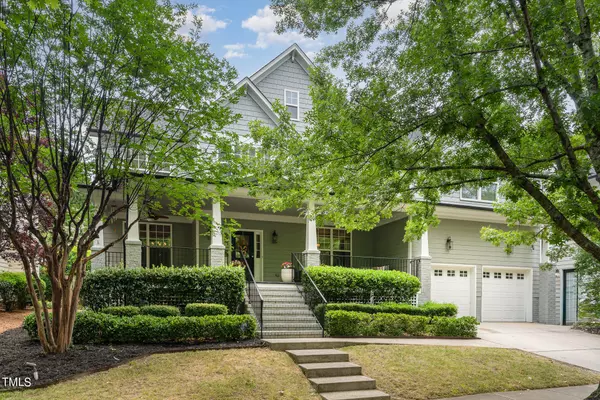Bought with Premier Agents Network
For more information regarding the value of a property, please contact us for a free consultation.
10835 Bedfordtown Drive Raleigh, NC 27614
Want to know what your home might be worth? Contact us for a FREE valuation!

Our team is ready to help you sell your home for the highest possible price ASAP
Key Details
Sold Price $905,000
Property Type Single Family Home
Sub Type Single Family Residence
Listing Status Sold
Purchase Type For Sale
Square Footage 5,026 sqft
Price per Sqft $180
Subdivision Bedford At Falls River
MLS Listing ID 10038354
Sold Date 07/31/24
Bedrooms 5
Full Baths 5
HOA Fees $82/mo
HOA Y/N Yes
Abv Grd Liv Area 5,026
Originating Board Triangle MLS
Year Built 2004
Annual Tax Amount $6,292
Lot Size 7,405 Sqft
Acres 0.17
Property Description
The perfect home in one of Raleigh's premier neighborhoods! Step into true tranquility off the covered social space of the large front porch (which is the perfect spot for lemonade with neighbors) into a grand foyer providing entrance to both formal living and dining rooms, two story great room with gas fireplace, gourmet kitchen with breakfast room, and a guest suite all on the main level. A lovely back yard with large deck and pergola is perfect in the evenings before retiring upstairs to the private owner's suite where one can enjoy a good book in the sitting room, or a peaceful bath in the soaking tub. Additional large bedrooms located on the second floor as well as an open office and great closet space. Onto the third floor, you will find another private office and movie/bonus room complete with updated bath for overnight sleepovers. Many updates have been completed in the last few years including roof (2021), furnace (2020), carpet (2021), hardwood (2023), exterior paint (2021), interior paint (2022), lighting (2022), sealed crawlspace and Nest thermostats. With a location so close to the clubhouse, pool, tennis, and playgrounds, what more could one want?!
Location
State NC
County Wake
Direction From Raleigh, North on Falls of Neuse. Turn right onto Dunn into Bedford, at the traffic circle, follow Falls River to the next circle and take Bedfordtown. Past the clubhouse to the next circle, stay on Bedfordtown, home will be on the left.
Rooms
Basement Crawl Space
Interior
Interior Features Ceiling Fan(s), Crown Molding, Double Vanity, Eat-in Kitchen, Entrance Foyer, High Speed Internet, Kitchen Island, Pantry, Separate Shower, Smart Camera(s)/Recording, Smart Thermostat, Smooth Ceilings, Walk-In Closet(s)
Heating Forced Air
Cooling Central Air
Flooring Carpet, Hardwood, Tile
Appliance Dishwasher, Disposal, Microwave, Plumbed For Ice Maker
Laundry Laundry Room, Main Level
Exterior
Garage Spaces 2.0
Pool Community
Roof Type Shingle
Parking Type Concrete
Garage Yes
Private Pool No
Building
Lot Description Hardwood Trees, Landscaped
Faces From Raleigh, North on Falls of Neuse. Turn right onto Dunn into Bedford, at the traffic circle, follow Falls River to the next circle and take Bedfordtown. Past the clubhouse to the next circle, stay on Bedfordtown, home will be on the left.
Story 1
Foundation Brick/Mortar
Sewer Public Sewer
Water Public
Architectural Style Traditional, Transitional
Level or Stories 1
Structure Type Fiber Cement
New Construction No
Schools
Elementary Schools Wake - Abbotts Creek
Middle Schools Wake - Wakefield
High Schools Wake - Wakefield
Others
HOA Fee Include Insurance
Tax ID 1729.04906730
Special Listing Condition Standard
Read Less

GET MORE INFORMATION




