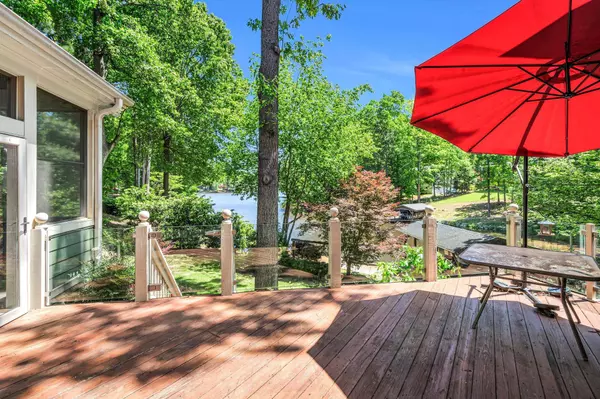Bought with Compass -- Raleigh
For more information regarding the value of a property, please contact us for a free consultation.
419 Sagamore Drive Louisburg, NC 27549
Want to know what your home might be worth? Contact us for a FREE valuation!

Our team is ready to help you sell your home for the highest possible price ASAP
Key Details
Sold Price $850,000
Property Type Single Family Home
Sub Type Single Family Residence
Listing Status Sold
Purchase Type For Sale
Square Footage 4,091 sqft
Price per Sqft $207
Subdivision Lake Royale
MLS Listing ID 2509016
Sold Date 08/01/24
Style Site Built
Bedrooms 4
Full Baths 3
Half Baths 1
HOA Fees $91/ann
HOA Y/N Yes
Abv Grd Liv Area 4,091
Originating Board Triangle MLS
Year Built 2009
Annual Tax Amount $5,655
Lot Size 0.720 Acres
Acres 0.72
Property Description
**Price Reduced!!** Live in luxury on Kickback Cove! This custom built beauty offers top of the line everything! The perfect lakefront floorplan offers amazing water views from almost every room. Enjoy cooking in the Chef's kitchen with 6 burner gas cooktop. Prep and storage space galore, with walk in pantry and closet for counter appliances. Downstairs owners bedroom with water view and large cedar closet. Entertain with the perfect flow from kitchen to family room, to deck to 4 season porch. Extra large bonus for movie nights! Andersen windows catch the cool breezes. 3rd story attic pre-plumbed. Boat lift, 2 jet ski lifts. Outside entrance workshop. Heavy duty built in storage in garage. Bring your golf cart! Lake Royale offers community swimming pool, tennis & basketball court, lakeside clubhouse for meetings and community events, an open-air Pavilion for gatherings, two beaches, multiple docks, boat launches, outdoor fitness park, parks, playgrounds and acres of wooded area.
Location
State NC
County Franklin
Community Clubhouse, Lake, Playground, Pool
Zoning FCO R-30
Direction From Raleigh: 401N to 98E to Bunn, Straight at the intersection in Bunn to R on Sledge Rd, to L into Lake Royale, thru gate to L on Sagamore Drive. Home is on the Right, 1/4 mile.
Interior
Interior Features Bathtub Only, Bookcases, Ceiling Fan(s), Entrance Foyer, Granite Counters, High Ceilings, Pantry, Master Downstairs, Separate Shower, Shower Only, Soaking Tub, Storage, Tray Ceiling(s), Walk-In Closet(s), Whirlpool Tub
Heating Propane, Zoned
Cooling Zoned
Flooring Carpet, Hardwood, Tile
Fireplaces Number 1
Fireplaces Type Gas Log, Living Room
Fireplace Yes
Appliance Dishwasher, Gas Cooktop, Microwave, Plumbed For Ice Maker, Range Hood, Refrigerator, Self Cleaning Oven, Tankless Water Heater, Water Purifier, Water Softener
Laundry Laundry Room, Main Level
Exterior
Exterior Feature Rain Gutters
Garage Spaces 2.0
Community Features Clubhouse, Lake, Playground, Pool
Utilities Available Cable Available
View Y/N Yes
Roof Type Shingle
Porch Deck, Enclosed, Porch, Screened
Parking Type Attached, Concrete, Driveway, Garage, Garage Door Opener, Garage Faces Side
Garage Yes
Private Pool No
Building
Lot Description Landscaped
Faces From Raleigh: 401N to 98E to Bunn, Straight at the intersection in Bunn to R on Sledge Rd, to L into Lake Royale, thru gate to L on Sagamore Drive. Home is on the Right, 1/4 mile.
Foundation See Remarks
Sewer Septic Tank
Water Public
Architectural Style Craftsman, Transitional
Structure Type Fiber Cement,Stone
New Construction No
Schools
Elementary Schools Franklin - Ed Best
Middle Schools Franklin - Bunn
High Schools Franklin - Bunn
Others
HOA Fee Include Maintenance Grounds,Road Maintenance,Storm Water Maintenance
Tax ID 0818
Special Listing Condition Standard
Read Less

GET MORE INFORMATION




