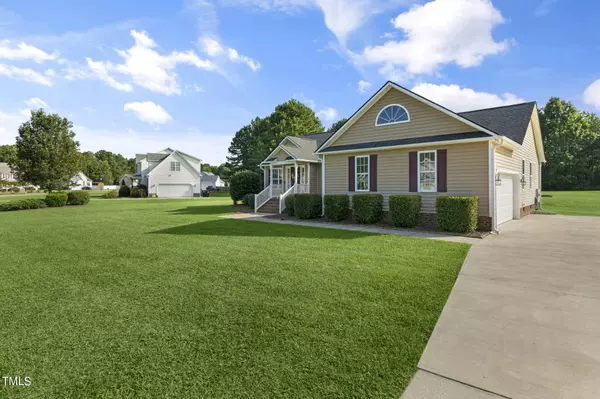Bought with HomeTowne Realty
For more information regarding the value of a property, please contact us for a free consultation.
356 Blaze Ridge Drive Smithfield, NC 27577
Want to know what your home might be worth? Contact us for a FREE valuation!

Our team is ready to help you sell your home for the highest possible price ASAP
Key Details
Sold Price $325,000
Property Type Single Family Home
Sub Type Single Family Residence
Listing Status Sold
Purchase Type For Sale
Square Footage 1,457 sqft
Price per Sqft $223
Subdivision Blaze Ridge
MLS Listing ID 10042413
Sold Date 08/12/24
Style House,Site Built
Bedrooms 3
Full Baths 2
HOA Fees $8/ann
HOA Y/N Yes
Abv Grd Liv Area 1,457
Originating Board Triangle MLS
Year Built 2009
Annual Tax Amount $1,301
Lot Size 0.770 Acres
Acres 0.77
Property Description
Stunning ranch home with new carpet, new kitchen flooring, new paint throughout & new beautiful granite countertops and newer engineered hardwoods! Home has newer roof (2018), newer HVAC (2021), fully encapsulated crawl space (2023) *see docs for more info, newer septic pump (2019) and septic was last pumped 2/2024. As you can see, this home has been well maintained and loved! Situated on a .77 acre flat lot, providing the perfect space to fence, the rebuilt deck (2021) offers a relaxing spot to take it all in! Spend time enjoying the open layout of the dining and kitchen space with island, pantry, stainless appliances and right off the family room with gas log fireplace. Down the hall you will find the hall bathroom, two additional spacious bedrooms, the laundry area and the garage entrance. The primary bedroom and bathroom offer an oversized closet, soaking tub, stand-up separate shower, linen closet vaulted ceiling, bright light & dual sink vanity. The spacious two car side entry garage allows for storage with shelving and work benches that convey! Learn more about this beautiful home today and schedule a tour!
Location
State NC
County Johnston
Direction From I40W take exit 312 to NC-42; Turn R onto NC-42; Turn L onto Cleveland Rd; Turn R onto Dickinson Rd; Turn R onto Blaze Ridge Dr; Home is on the R.
Interior
Interior Features Bathtub/Shower Combination, Cathedral Ceiling(s), Ceiling Fan(s), Double Vanity, Eat-in Kitchen, Granite Counters, Kitchen Island, Pantry, Separate Shower, Smart Thermostat, Soaking Tub, Vaulted Ceiling(s), Walk-In Closet(s)
Heating Heat Pump
Cooling Central Air
Flooring Carpet, Vinyl, Other, See Remarks
Fireplaces Number 1
Fireplaces Type Family Room, Gas Log
Fireplace Yes
Appliance Dishwasher, Electric Range, Microwave, Refrigerator, Stainless Steel Appliance(s)
Laundry Electric Dryer Hookup, In Hall, Main Level, Washer Hookup
Exterior
Exterior Feature Fire Pit
Garage Spaces 2.0
Fence None
Utilities Available Cable Available, Electricity Connected, Septic Connected, Water Connected
Roof Type Shingle
Street Surface Asphalt,Paved
Porch Front Porch
Parking Type Concrete, Driveway, Garage Faces Side
Garage Yes
Private Pool No
Building
Lot Description Cleared, Landscaped
Faces From I40W take exit 312 to NC-42; Turn R onto NC-42; Turn L onto Cleveland Rd; Turn R onto Dickinson Rd; Turn R onto Blaze Ridge Dr; Home is on the R.
Story 1
Foundation Permanent, Stem Walls
Sewer Septic Tank
Water Public
Architectural Style Ranch
Level or Stories 1
Structure Type Vinyl Siding
New Construction No
Schools
Elementary Schools Johnston - Polenta
Middle Schools Johnston - Swift Creek
High Schools Johnston - Cleveland
Others
HOA Fee Include Unknown
Senior Community false
Tax ID 06H07016S
Special Listing Condition Standard
Read Less

GET MORE INFORMATION




