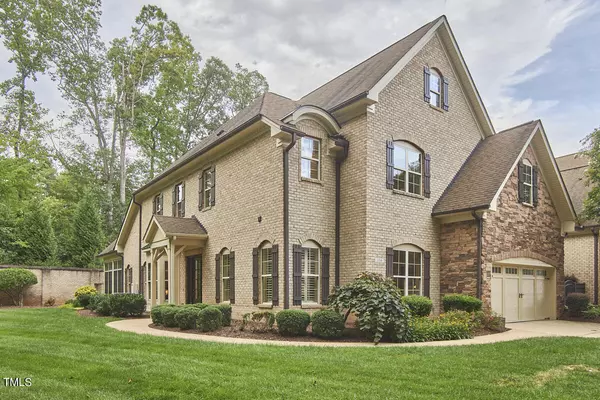Bought with Compass -- Cary
For more information regarding the value of a property, please contact us for a free consultation.
134 Arabella Court Cary, NC 27518
Want to know what your home might be worth? Contact us for a FREE valuation!

Our team is ready to help you sell your home for the highest possible price ASAP
Key Details
Sold Price $995,000
Property Type Townhouse
Sub Type Townhouse
Listing Status Sold
Purchase Type For Sale
Square Footage 3,839 sqft
Price per Sqft $259
Subdivision Tryon Villas
MLS Listing ID 10043109
Sold Date 08/14/24
Style Townhouse
Bedrooms 3
Full Baths 4
HOA Fees $450/mo
HOA Y/N Yes
Abv Grd Liv Area 3,839
Originating Board Triangle MLS
Year Built 2010
Annual Tax Amount $7,928
Lot Size 5,227 Sqft
Acres 0.12
Property Description
This beautiful and elegant townhome lives up to its name. An inviting first floor features an open living and dining room, kitchen, primary suite, dedicated office, and a full bathroom for guests. The spacious kitchen centers around a nicely sized island and offers a Thermador freezer, refrigerator, and drink fridge. Other tasteful updates include fresh paint and updated lighting throughout. The living room gives way to a three-season room complete with its own kitchen area that you will undoubtedly spend all four seasons enjoying. A double-sided fireplace lends warmth and coziness to the living room while also throwing heat into the three season room once Fall temperatures begin to descend. Upstairs you'll find three bedrooms, or, two bedrooms and a bonus room, if you like. You'll also be grateful for the two full baths that share in the upstairs real estate. The crown jewel of the second floor is almost certainly the huge theater room complete with high-end audio/video equipment, which will go toe-to-toe with any movie theater in the area. Added bonus: You won't have to worry about changing out of your pajamas or paying exorbitant prices for the popcorn. Any concerns around where to stash your holiday goods or those books you just can't seem to relinquish will be abated as built-ins and ample closet space abound in this home. An enviable end-unit placement means that one side of the home is graced with tons of natural light as well as an unobstructed view onto open green space. The house's location in a quiet neighborhood is belied by its utter convenience to any and all of your shopping, restaurant, or domestic needs.
Location
State NC
County Wake
Community Sidewalks, Street Lights
Direction Easy to locate using GPS
Rooms
Other Rooms Outdoor Kitchen
Interior
Interior Features Bathtub/Shower Combination, Bookcases, Built-in Features, Ceiling Fan(s), Central Vacuum, Chandelier, Crown Molding, Double Vanity, Granite Counters, High Ceilings, Kitchen Island, Living/Dining Room Combination, Open Floorplan, Master Downstairs, Recessed Lighting, Separate Shower, Smart Thermostat, Smooth Ceilings, Soaking Tub, Sound System, Storage, Vaulted Ceiling(s), Walk-In Closet(s), Walk-In Shower, Water Closet, Wired for Sound
Heating Forced Air, Natural Gas
Cooling Heat Pump
Flooring Carpet, Vinyl, Tile
Fireplaces Number 1
Fireplaces Type Double Sided, Gas Log, Living Room, See Through, See Remarks
Fireplace Yes
Window Features Bay Window(s),Insulated Windows,Plantation Shutters
Appliance Built-In Electric Oven, Dishwasher, Disposal, Dryer, Freezer, Gas Cooktop, Ice Maker, Microwave, Range Hood, Refrigerator, Stainless Steel Appliance(s), Vented Exhaust Fan, Washer
Laundry Laundry Room, Main Level
Exterior
Exterior Feature Courtyard, Private Entrance, Rain Gutters
Garage Spaces 2.0
Community Features Sidewalks, Street Lights
Utilities Available Cable Connected, Electricity Connected, Natural Gas Connected, Sewer Connected, Water Connected
Roof Type Shingle
Street Surface Asphalt
Porch Enclosed, See Remarks
Parking Type Concrete, Garage, Off Street
Garage Yes
Private Pool No
Building
Lot Description Landscaped, Private
Faces Easy to locate using GPS
Story 2
Foundation Slab
Sewer Public Sewer
Water Public
Architectural Style Transitional
Level or Stories 2
Structure Type Brick Veneer,Fiber Cement
New Construction No
Schools
Elementary Schools Wake - Swift Creek
Middle Schools Wake - Dillard
High Schools Wake - Athens Dr
Others
HOA Fee Include Maintenance Grounds,Maintenance Structure,Road Maintenance,Storm Water Maintenance,Trash
Tax ID 0772489549
Special Listing Condition Standard
Read Less

GET MORE INFORMATION




