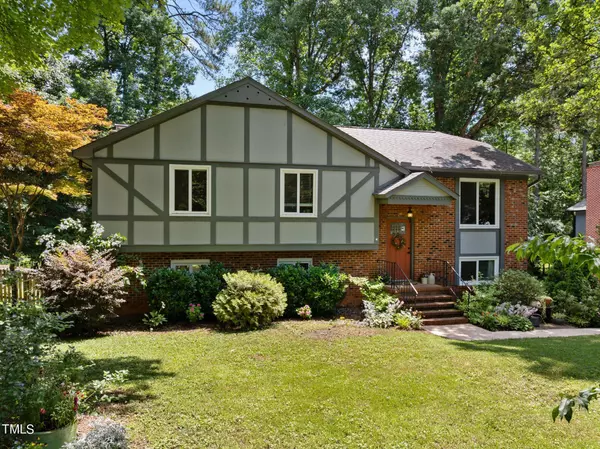Bought with EXP Realty LLC
For more information regarding the value of a property, please contact us for a free consultation.
613 Blackshoals Drive Cary, NC 27511
Want to know what your home might be worth? Contact us for a FREE valuation!

Our team is ready to help you sell your home for the highest possible price ASAP
Key Details
Sold Price $505,000
Property Type Single Family Home
Sub Type Single Family Residence
Listing Status Sold
Purchase Type For Sale
Square Footage 2,153 sqft
Price per Sqft $234
Subdivision Pirates Cove
MLS Listing ID 10034875
Sold Date 08/15/24
Style Site Built
Bedrooms 5
Full Baths 2
Half Baths 1
HOA Fees $56/qua
HOA Y/N Yes
Abv Grd Liv Area 2,153
Originating Board Triangle MLS
Year Built 1972
Annual Tax Amount $2,865
Lot Size 0.260 Acres
Acres 0.26
Property Description
Nestled in the sought-after Pirates Cove neighborhood, this stunning UPDATED 5-bedroom, 2.5-bathroom home offers 2,153 square feet of split-level living space on a .26-acre lot. Located in a quiet cul-de-sac just steps from the private community pool, this home was just painted throughout and provides the perfect blend of comfort, privacy, and convenience.
As you enter, you're greeted by an inviting formal living room bathed in natural light from a large upstairs window. The main level hosts the primary and two additional bedrooms which offer ample space for family or guests.
The open-concept kitchen is a chef's delight, featuring stunning granite counters, LVP flooring, a beautiful subway tile backsplash, a gas stovetop, and stainless-steel appliances. It's just waiting for that ''professional chef'' in you to show off your culinary skills. The spacious casual dining room sits adjacent to the kitchen with French-style doors that open to the peace and serenity of an elevated deck. It's ideal for enjoying dinner under the stars or a peaceful morning coffee.
Downstairs, the expansive bonus room is kept cozy by a wood-burning fireplace surrounded by custom built-in cabinetry. This versatile space is perfect for entertaining, with enough room for a home office or study area. Two additional bedrooms on this level provide even more flexibility.
Step outside the lower level to the mammoth (10' x 46') solid concrete patio. The beautiful wooded and fenced backyard enhances privacy and security while creating the perfect backdrop for realizing your ultimate outdoor vision, whether it's hosting summer barbecues or creating a tranquil garden retreat.
The garage includes a workbench and the washer/dryer convey. Additional updates include recent power washing of the driveway, walkways and rear concrete patio, 50-year roof installed in 2016 with 6'' gutters as well as new selected lighting, doors, and hardware. This exceptional home combines modern amenities with a serene setting, making it a perfect choice for anyone looking to enjoy the best of Pirates Cove living. Don't miss out on the opportunity to call this beautiful property your own!
Location
State NC
County Wake
Community Clubhouse, Curbs, Pool, Street Lights
Zoning R12
Direction From I-40/US-64 E toward Durham/Benson: Continue onto Exit 1A (signs for I-40 E/Garner). Use the middle lane to take the ramp to Walnut St. Take exit 101A for Walnut St toward Shopping Ctrs. Turn left onto Walnut St. Use the left lane to turn sharply left onto SE Maynard Rd. Turn left onto Tanglewood Dr. Turn left onto Blackshoals Dr. Destination will be on the left.
Interior
Interior Features Bathtub/Shower Combination, Built-in Features, Crown Molding, Double Vanity, Eat-in Kitchen, Entrance Foyer, Granite Counters, Smooth Ceilings, Walk-In Shower, Water Closet
Heating Heat Pump
Cooling Central Air
Flooring Carpet, Hardwood
Fireplaces Number 1
Fireplaces Type Family Room, Wood Burning
Fireplace Yes
Appliance Dishwasher, Dryer, Freezer, Gas Range, Microwave, Refrigerator, Stainless Steel Appliance(s), Washer
Laundry In Garage
Exterior
Exterior Feature Fenced Yard, Lighting, Rain Gutters
Garage Spaces 1.0
Fence Back Yard, Wood
Pool Community
Community Features Clubhouse, Curbs, Pool, Street Lights
Utilities Available Electricity Connected, Sewer Connected, Water Connected
Waterfront No
View Y/N Yes
Roof Type Shingle
Porch Deck, Front Porch, Patio
Parking Type Attached, Concrete, Driveway, Garage, Garage Faces Side
Garage Yes
Private Pool No
Building
Lot Description Cul-De-Sac, Landscaped
Faces From I-40/US-64 E toward Durham/Benson: Continue onto Exit 1A (signs for I-40 E/Garner). Use the middle lane to take the ramp to Walnut St. Take exit 101A for Walnut St toward Shopping Ctrs. Turn left onto Walnut St. Use the left lane to turn sharply left onto SE Maynard Rd. Turn left onto Tanglewood Dr. Turn left onto Blackshoals Dr. Destination will be on the left.
Story 1
Foundation Slab
Sewer Public Sewer
Water Public
Architectural Style Tudor
Level or Stories 1
Structure Type Brick,Wood Siding
New Construction No
Schools
Elementary Schools Wake - Farmington Woods
Middle Schools Wake - East Cary
High Schools Wake - Cary
Others
HOA Fee Include None
Senior Community false
Tax ID 0763936839
Special Listing Condition Standard
Read Less

GET MORE INFORMATION




