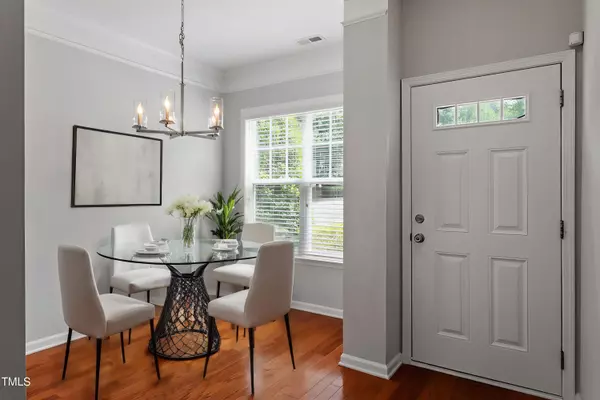Bought with EXP Realty LLC
For more information regarding the value of a property, please contact us for a free consultation.
504 Elm Avenue Wake Forest, NC 27587
Want to know what your home might be worth? Contact us for a FREE valuation!

Our team is ready to help you sell your home for the highest possible price ASAP
Key Details
Sold Price $300,000
Property Type Townhouse
Sub Type Townhouse
Listing Status Sold
Purchase Type For Sale
Square Footage 2,100 sqft
Price per Sqft $142
Subdivision Avondale
MLS Listing ID 10028551
Sold Date 08/15/24
Style Townhouse
Bedrooms 4
Full Baths 2
Half Baths 1
HOA Fees $140/mo
HOA Y/N Yes
Abv Grd Liv Area 2,100
Originating Board Triangle MLS
Year Built 2004
Annual Tax Amount $2,258
Lot Size 1,306 Sqft
Acres 0.03
Property Description
Amazing location 2 blocks from downtown, neighborhood park with trails and less than 1 mile to seminary. Beautifully updated former model home conveniently located near downtown Wake Forest, shopping centers and dining areas. Main level of the house features hardwood floors & newer carpet upstairs. Kitchen boasts granite countertops & island, pantry, and newer stainless-steel appliances, including a refrigerator. There is a separate dining room and a family room with a corner gas log fireplace. First floor office & a third-floor bonus/bedroom. Primary suite has a private bathroom & a walk-in closet. New roof 2023. Washer & dryer included. The private patio in the fenced yard overlooks the woods.
Location
State NC
County Wake
Community Street Lights
Zoning UMX
Direction From S Main St. R onto S Franklin St. At the traffic circle, take the 2nd exit and stay on S Franklin St. At the traffic circle, take the 1st exit onto Elm Ave. Home will be on the right.
Interior
Interior Features Bathtub/Shower Combination, Breakfast Bar, Ceiling Fan(s), Granite Counters, High Speed Internet, Kitchen Island, Walk-In Closet(s)
Heating Forced Air, Natural Gas
Cooling Central Air
Flooring Bamboo, Carpet, Vinyl
Fireplaces Number 1
Fireplaces Type Living Room
Fireplace Yes
Appliance Dishwasher, Dryer, Electric Range, Gas Water Heater, Microwave, Refrigerator, Self Cleaning Oven, Stainless Steel Appliance(s), Washer
Laundry Electric Dryer Hookup, Laundry Closet, Upper Level, Washer Hookup
Exterior
Exterior Feature Fenced Yard, Private Yard
Fence Back Yard, Fenced, Wrought Iron
Community Features Street Lights
Utilities Available Electricity Connected, Sewer Connected, Water Connected
Waterfront No
Roof Type Shingle,See Remarks
Street Surface Paved
Porch Patio
Parking Type Converted Garage, Driveway, Garage Door Opener, Garage Faces Front, Heated Garage, On Street
Garage No
Private Pool No
Building
Lot Description Landscaped
Faces From S Main St. R onto S Franklin St. At the traffic circle, take the 2nd exit and stay on S Franklin St. At the traffic circle, take the 1st exit onto Elm Ave. Home will be on the right.
Story 3
Foundation Slab
Sewer Public Sewer
Water Public
Architectural Style Traditional
Level or Stories 3
Structure Type Vinyl Siding
New Construction No
Schools
Elementary Schools Wake - Wake Forest
Middle Schools Wake - Wake Forest
High Schools Wake - Wake Forest
Others
HOA Fee Include Maintenance Grounds
Tax ID 1841602036
Special Listing Condition Standard
Read Less

GET MORE INFORMATION




