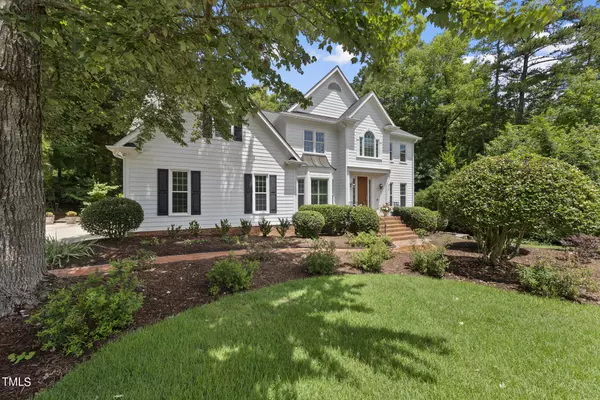Bought with Keller Williams Legacy
For more information regarding the value of a property, please contact us for a free consultation.
314 Kettlebridge Drive Cary, NC 27511
Want to know what your home might be worth? Contact us for a FREE valuation!

Our team is ready to help you sell your home for the highest possible price ASAP
Key Details
Sold Price $1,055,000
Property Type Single Family Home
Sub Type Single Family Residence
Listing Status Sold
Purchase Type For Sale
Square Footage 3,589 sqft
Price per Sqft $293
Subdivision Picardy Pointe
MLS Listing ID 10043220
Sold Date 08/16/24
Style House,Site Built
Bedrooms 5
Full Baths 4
Half Baths 1
HOA Fees $35
HOA Y/N Yes
Abv Grd Liv Area 3,589
Originating Board Triangle MLS
Year Built 1994
Annual Tax Amount $7,314
Lot Size 0.560 Acres
Acres 0.56
Property Description
In the sought-after Picardy Pointe neighborhood, this stunning home offers the perfect blend of comfortable living and entertaining space. Unleash your inner chef in the beautifully renovated gourmet kitchen, featuring a Brazilian cherry butcher block island, a top-of-the-line 6-burner WOLF gas stove, and sleek granite countertops. All appliances are hidden behind sleek cabinet panels for a seamless look.
The luxuriously updated main-floor owner's suite provides a private haven, complete with California closet shelving in the spacious walk-in closet. Also conveniently located on the main floor is a dedicated office space, ideal for the work-from-home lifestyle.
Cozy up next to the inviting wood-burning fireplace in the light-filled sunroom, featuring a beautiful tongue-and-groove cathedral ceiling. Step outside onto the deck and unwind amidst the peaceful sounds of the water feature and chirping birds in your private backyard oasis.
Enjoy the comfort of brand new carpet in the bonus room and beautiful site-finished hardwood floors throughout the rest of the house. This spacious home boasts four bedrooms and three bathrooms upstairs, providing ample space for families or guests. Take advantage of the community pool, tennis courts, and pickleball courts included in your HOA fees. Don't miss the elegant plantation shutters across the front windows, adding a touch of sophistication to the home's exterior. This exceptional property won't last long! Schedule your showing today!
Location
State NC
County Wake
Community Fishing, Lake, Park, Playground, Sidewalks
Direction West on Hwy 64 toward Apex; Right on Lake Pine; Left on Kettlebridge Dr
Rooms
Basement Crawl Space
Interior
Interior Features Bathtub/Shower Combination, Cathedral Ceiling(s), Crown Molding, Double Vanity, Eat-in Kitchen, Granite Counters, High Speed Internet, Kitchen Island, Open Floorplan, Pantry, Separate Shower, Shower Only, Water Closet
Heating Central, Forced Air, Natural Gas
Cooling Central Air
Flooring Carpet, Ceramic Tile, Hardwood
Window Features Blinds,Plantation Shutters,Screens
Appliance Built-In Gas Range, Dishwasher, Disposal, Ice Maker, Microwave, Refrigerator, Self Cleaning Oven
Laundry Laundry Room, Main Level
Exterior
Exterior Feature Private Yard, Smart Irrigation
Garage Spaces 2.0
Fence Partial
Community Features Fishing, Lake, Park, Playground, Sidewalks
Roof Type Shingle
Street Surface Asphalt
Porch Front Porch, Patio
Parking Type Driveway, Garage, Garage Faces Side
Garage Yes
Private Pool No
Building
Lot Description Landscaped, Many Trees, Waterfall
Faces West on Hwy 64 toward Apex; Right on Lake Pine; Left on Kettlebridge Dr
Foundation Block
Sewer Public Sewer
Water Public
Architectural Style Traditional
Structure Type Fiber Cement,Masonite
New Construction No
Schools
Elementary Schools Wake - Laurel Park
Middle Schools Wake - Salem
High Schools Wake - Apex
Others
HOA Fee Include None
Tax ID 0752496420
Special Listing Condition Standard
Read Less

GET MORE INFORMATION




