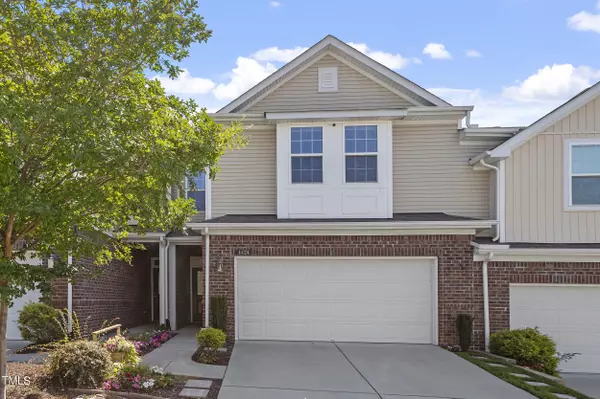Bought with LP Realty
For more information regarding the value of a property, please contact us for a free consultation.
1424 Glenwater Drive Cary, NC 27519
Want to know what your home might be worth? Contact us for a FREE valuation!

Our team is ready to help you sell your home for the highest possible price ASAP
Key Details
Sold Price $567,900
Property Type Townhouse
Sub Type Townhouse
Listing Status Sold
Purchase Type For Sale
Square Footage 2,034 sqft
Price per Sqft $279
Subdivision Glencroft Townhomes
MLS Listing ID 10040008
Sold Date 08/16/24
Bedrooms 3
Full Baths 2
Half Baths 1
HOA Fees $155/mo
HOA Y/N Yes
Abv Grd Liv Area 2,034
Originating Board Triangle MLS
Year Built 2015
Annual Tax Amount $4,234
Lot Size 3,049 Sqft
Acres 0.07
Property Description
Meticulously updated 3-bedroom, 2 1/2 bath townhome in premier, West Cary location. Enjoy the new interior paint, new LVP flooring throughout the house, and updated lighting and fixtures. The open kitchen features granite countertops, a new tile back splash, a new beverage refrigerator, and stainless steel appliances and hood. Sliding doors in the breakfast nook lead to the patio, with a grassy area to enjoy. Upstairs, the open floor plan continues with a large, versatile loft, the primary suite, and two additional bedrooms. The primary suite features a huge walk-in closet, as well as a large bathroom with dual vanities. Excellent location close to top-rated schools, RDU Airport, two new Town of Cary parks, shopping, and multiple highways.
Location
State NC
County Wake
Direction From Hwy 55, turn onto Carpenter Fire Station Road. Left on Cary Glen Blvd. Left into community onto Cary Reserve Drive, right onto Glenwater Drive. House is on the left.
Interior
Interior Features Bathtub/Shower Combination, Ceiling Fan(s), Crown Molding, Double Vanity, Entrance Foyer, Granite Counters, Open Floorplan, Recessed Lighting, Smart Camera(s)/Recording, Smart Light(s), Smart Thermostat, Walk-In Closet(s)
Heating Forced Air, Zoned
Cooling Central Air, Zoned
Flooring Vinyl, Tile
Appliance Dishwasher, Disposal, Dryer, Gas Range, Microwave, Range Hood, Refrigerator, Stainless Steel Appliance(s), Washer, Water Heater, Wine Cooler
Laundry Laundry Room
Exterior
Exterior Feature Rain Gutters
Garage Spaces 2.0
Roof Type Shingle
Porch Patio
Parking Type Attached, Garage
Garage Yes
Private Pool No
Building
Faces From Hwy 55, turn onto Carpenter Fire Station Road. Left on Cary Glen Blvd. Left into community onto Cary Reserve Drive, right onto Glenwater Drive. House is on the left.
Story 2
Foundation Slab
Sewer Public Sewer
Water Public
Architectural Style Transitional
Level or Stories 2
Structure Type Brick Veneer,Vinyl Siding
New Construction No
Schools
Elementary Schools Wake - Hortons Creek
Middle Schools Wake - Mills Park
High Schools Wake - Panther Creek
Others
HOA Fee Include Maintenance Grounds,Pest Control
Tax ID 0735033005
Special Listing Condition Standard
Read Less

GET MORE INFORMATION




